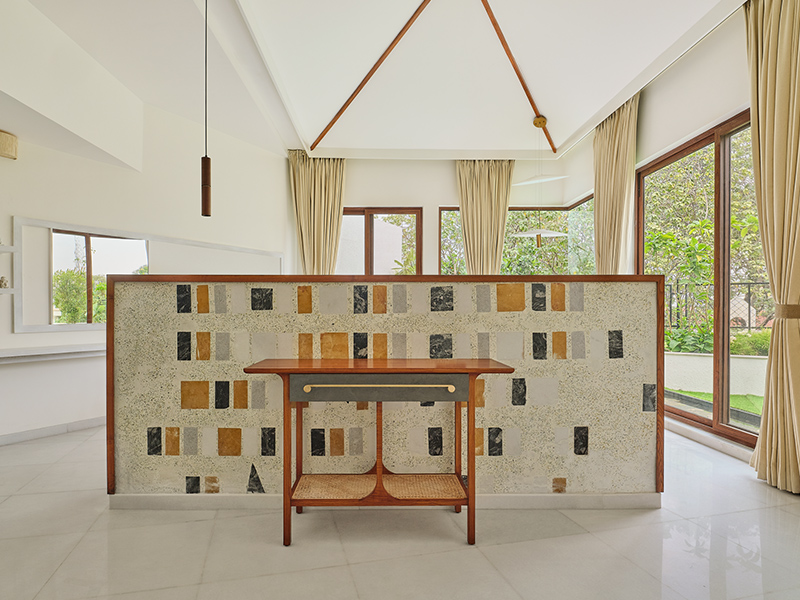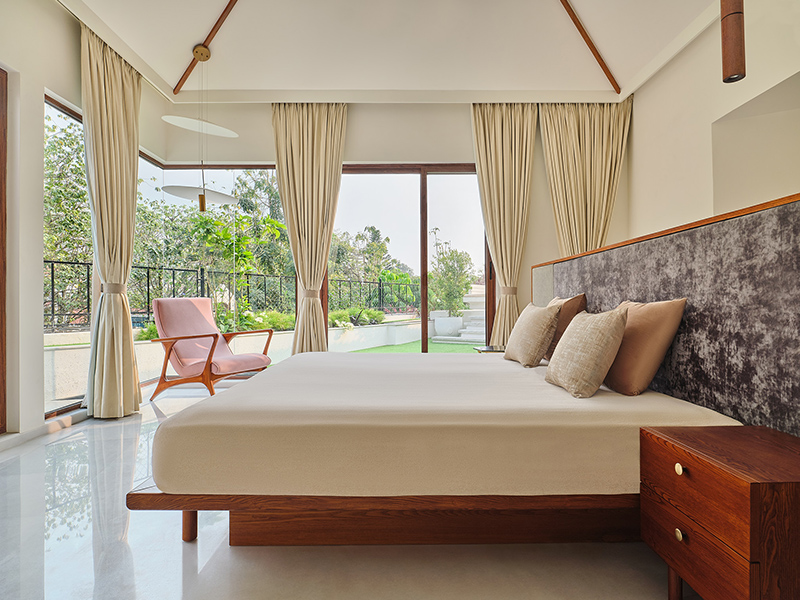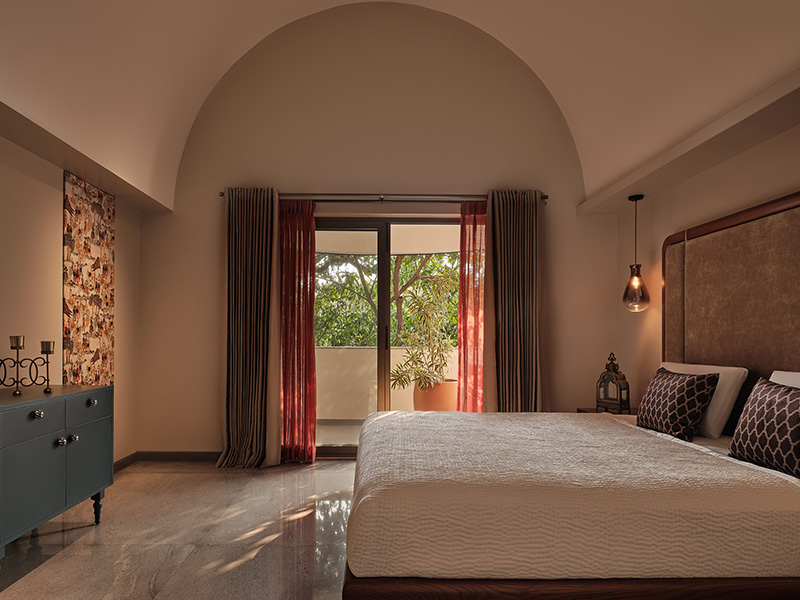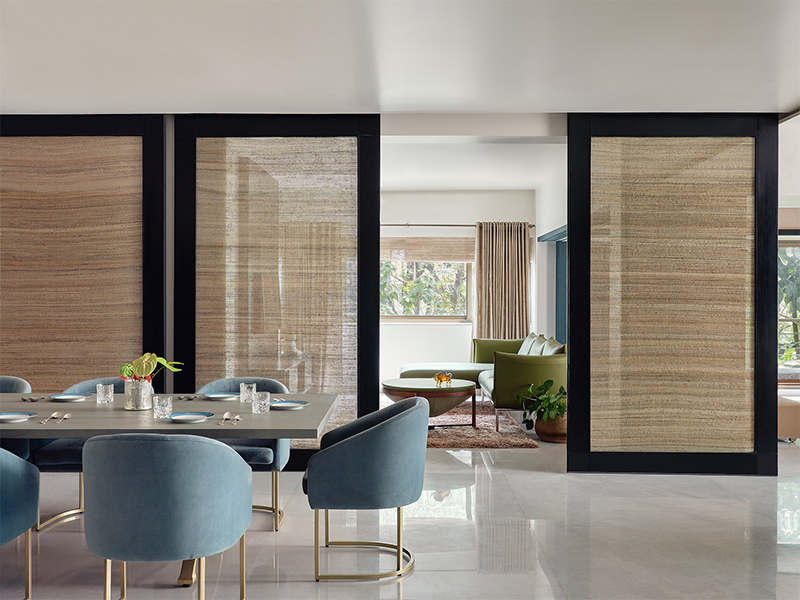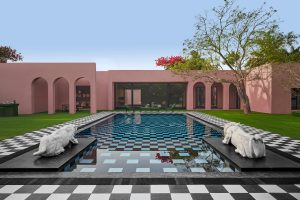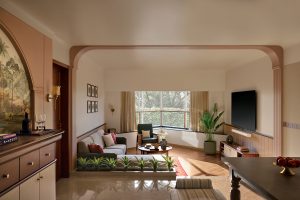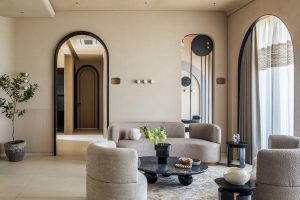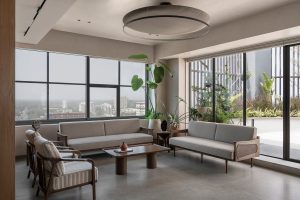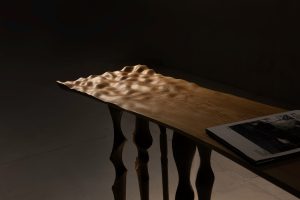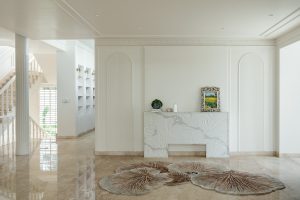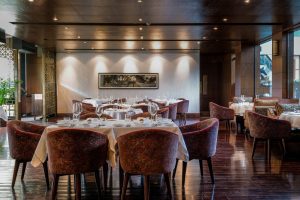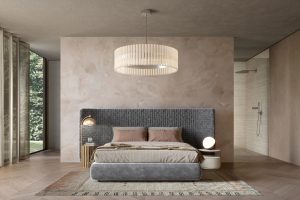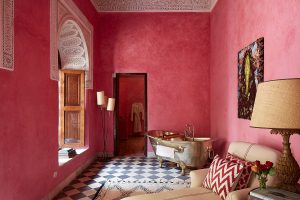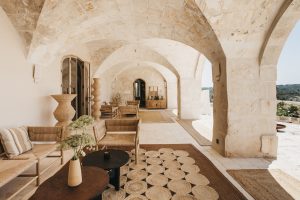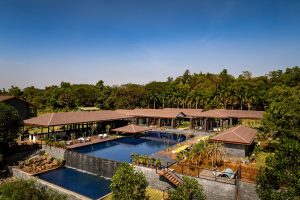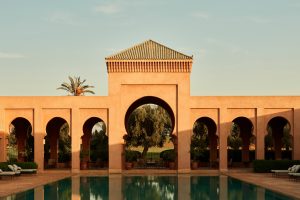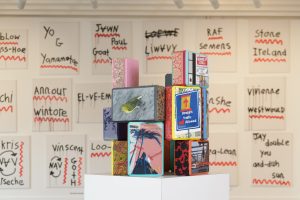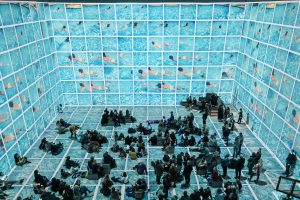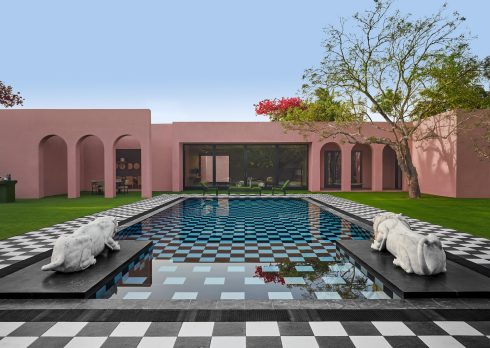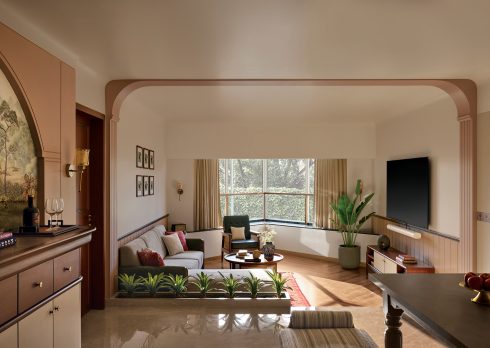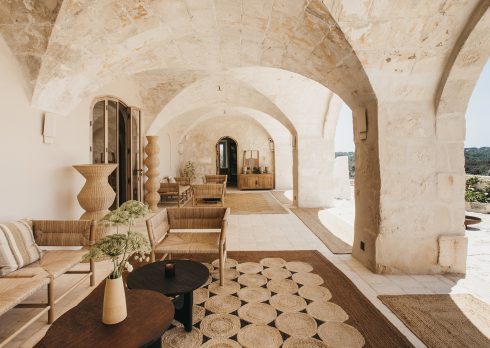This Bangalore Penthouse Is A Unique Expression of Sophistication And Playfulness
Vaulted ceilings, magnified terrazzo floors, and cobalt blue staircases – at first glance, it is the many striking elements like these which stand out in the Nagpal Residence by Treelight Design Studio. However, a closer look at the home reveals that what makes it so compelling is the underlying visual coherence which runs through the house, tying together every show stopping feature, and serving as a clean canvas for expression. The walls and the floors take on a sophisticated neutral tonality that flawlessly balance out the more dramatic aspects of the design.
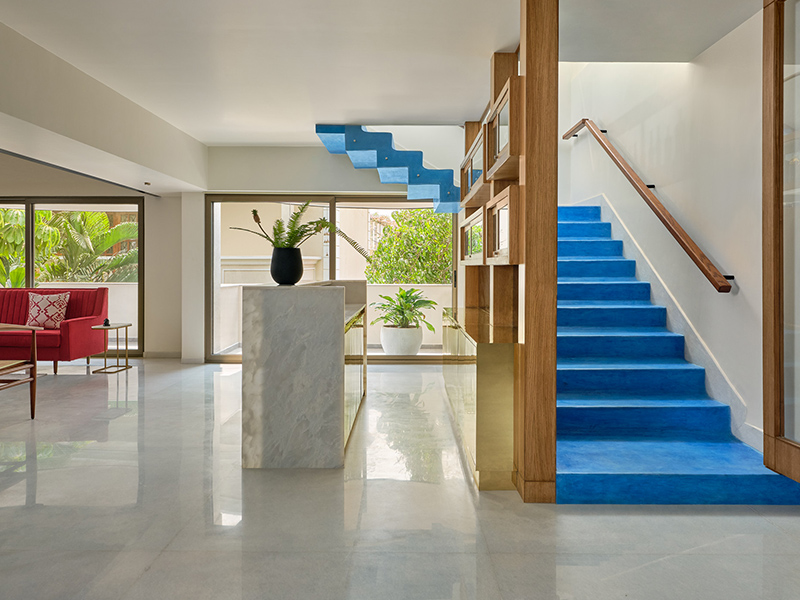
Located in Bangalore’s greenest neighborhood, this duplex penthouse is made refreshingly expansive and airy through a light colour palette and an open layout, with strategically placed partitions to define and create privacy. The home is essentially divided into two parts; the lower floor is more a formal expression of elegant design whereas the upper floor takes on a more whimsical and relaxed aesthetic language. Likened to a river that flows through and connects the various elements it meets, the cobalt blue staircase seamlessly integrates both levels of the apartment.
“The apartment inherits a playful transition, and the design and interior aspects flow with a certain connectedness,”
says Amitha Madan, principal architect at Treelight Design Studio. Madan is also one of the founders of Magari, a Bangalore-based handcrafted furniture company. All of the furniture used across the home has been selected from the store.
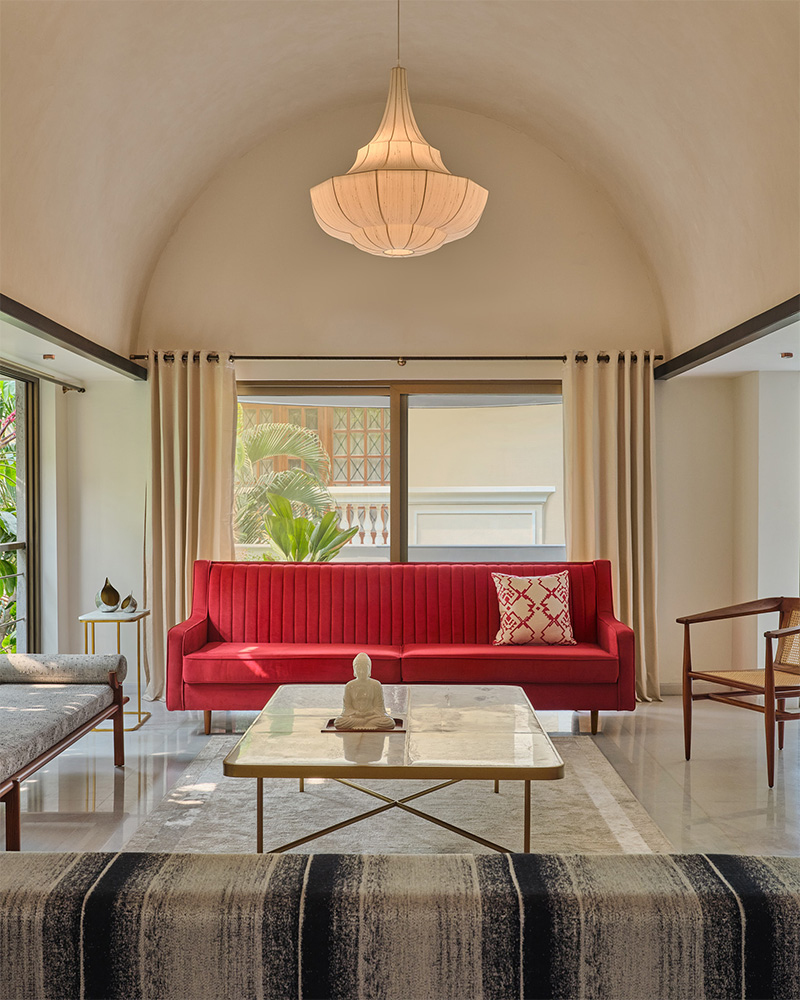
The lower level of the residence comprises the living, dining, and bar areas, as well as a bedroom with a front lounge. Intentionally designed to have an open plan, the lower floor sees various movable and static partitions that serve to create structure. The living area is made distinct by a striking vaulted roof that demarcates it from the rest of the space, from which hangs a handcrafted silk chandelier by Atelier Lumys, a Pondicherry-based brand. Apart from a deep red sofa, the space features a largely neutral colour palette that extends across the walls, curtains, and even rugs. Marble and brass elements are used consciously, creating a visual connect between the living area and the bar across it. Largely contemporary with subtle traditional detailing, the living area takes on a quality of pared back simplicity.
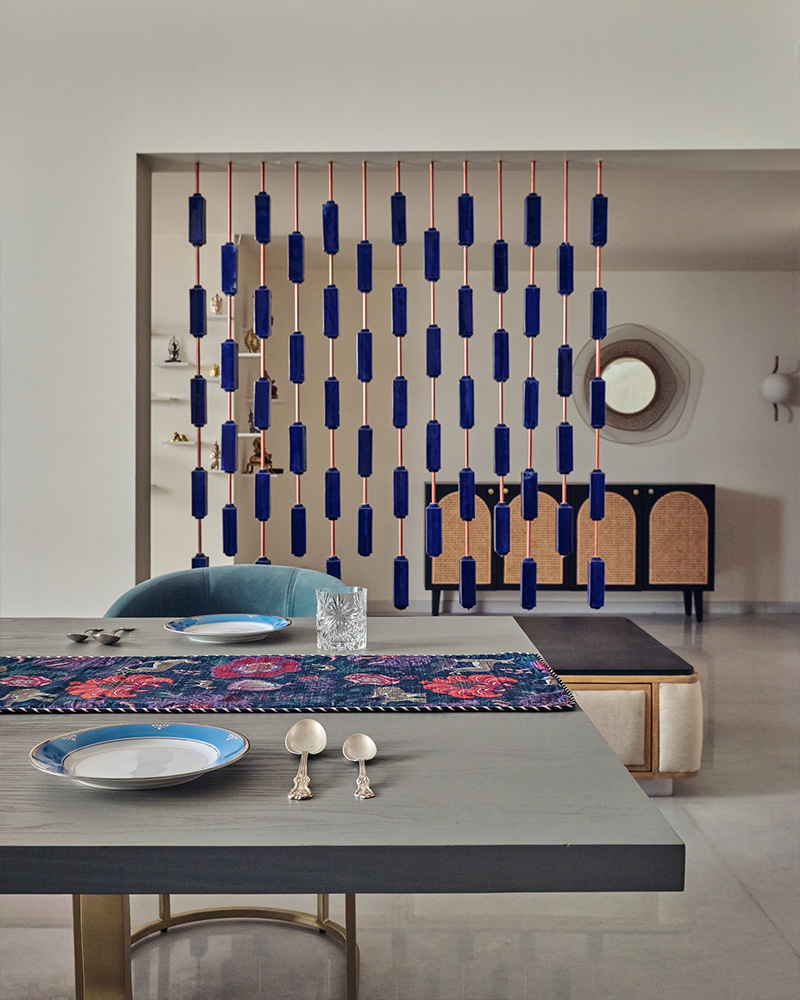
The dining area features an elegant grey dining table from Magari, but what takes centre stage is a unique ceramic jali partition in an inky blue hue. On the other side of the jali lies a display of the owner’s special Ganesh collection.
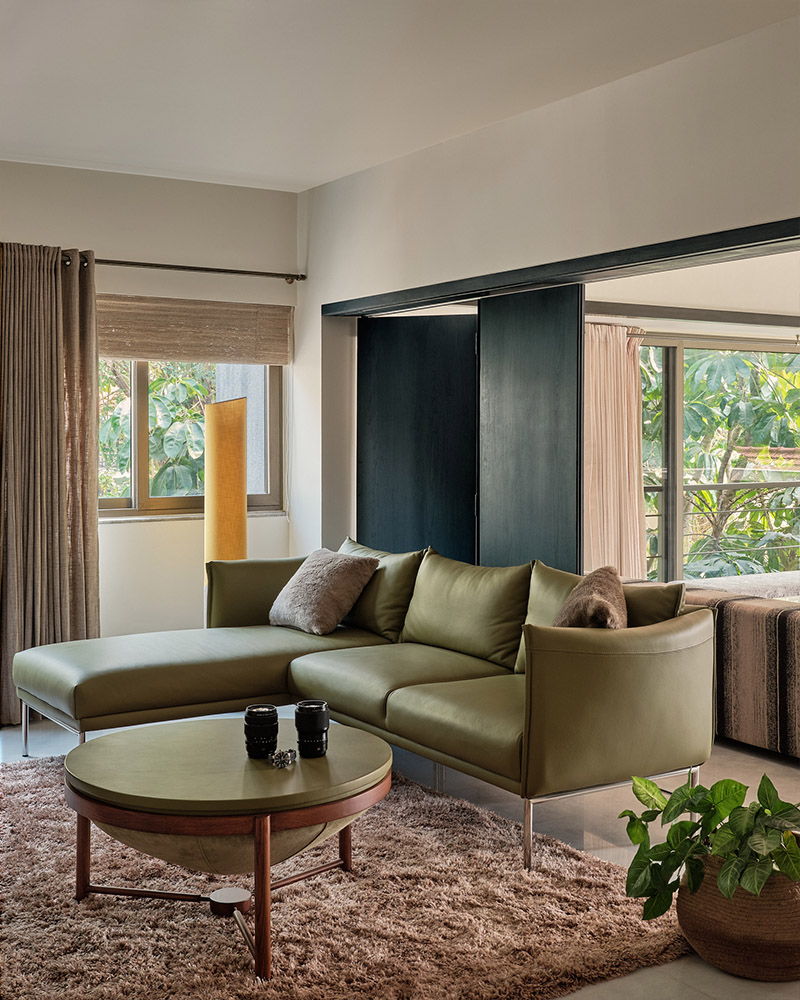
Warm, earth tones wash over the downstairs bedroom, which, like the living room, comes with a vaulted ceiling. A generous use of brassy Indian accents and traditional wall art disconnect it to a slight degree, from the rest of the house, but lend to it a distinct character of its own. The lounge area outside the bedroom comes with a sleek olive-toned sofa and coffee table, and is designed to convert into a private space when required, through moveable banana fibre panels.
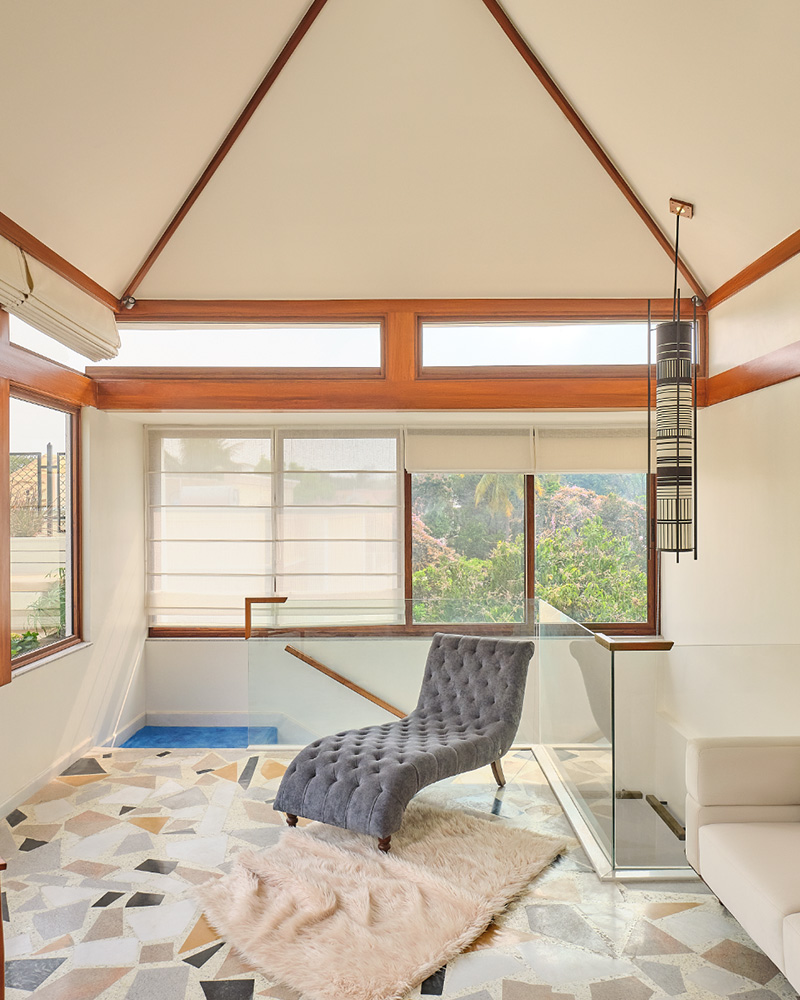
The upper floor of the Nagpal Residence was originally one large terrace with no structure, but now includes a master bedroom, and an expansive lounge area. “The entire top floor was built on the existing structure of the old building, and therefore structural design was crucial,” says Madan. “We addressed this by using a metal structure with a Mangalore tiled roof. Given the limitation, in terms of the location of pillars, we were still able to keep the design intent and orientation of the room.”
A visual and structural lightness flows through the floor, with wide glass windows wrapping around the perimeter. The playfully large terrazzo chips, distinctly angular roof, and fresh terrace lawn lend to the space an almost surreal quality that comes with successfully breaking preconceived notions of what elegant design is supposed to look like.
