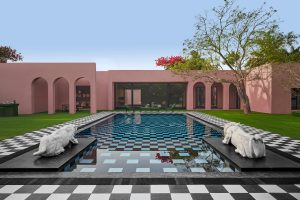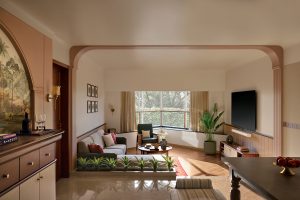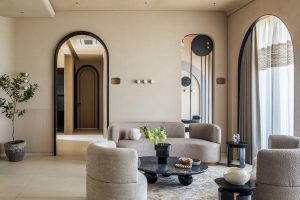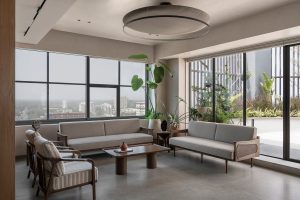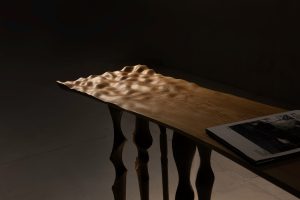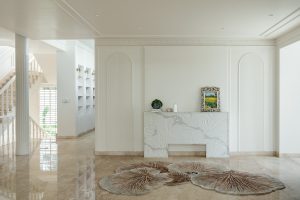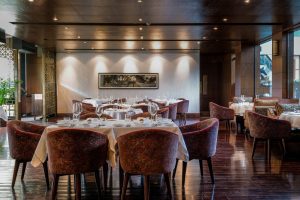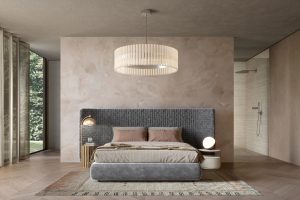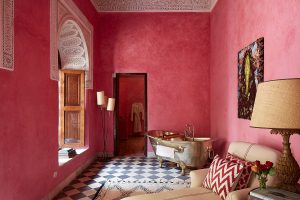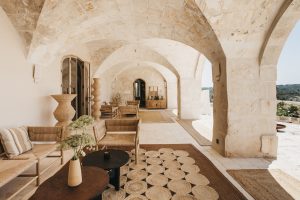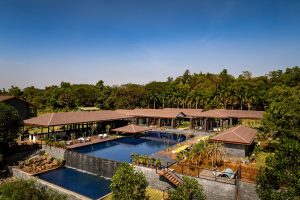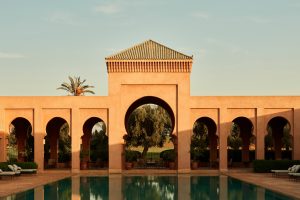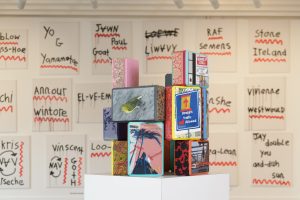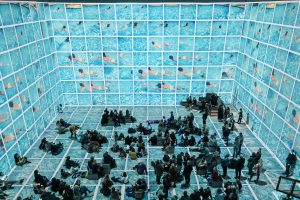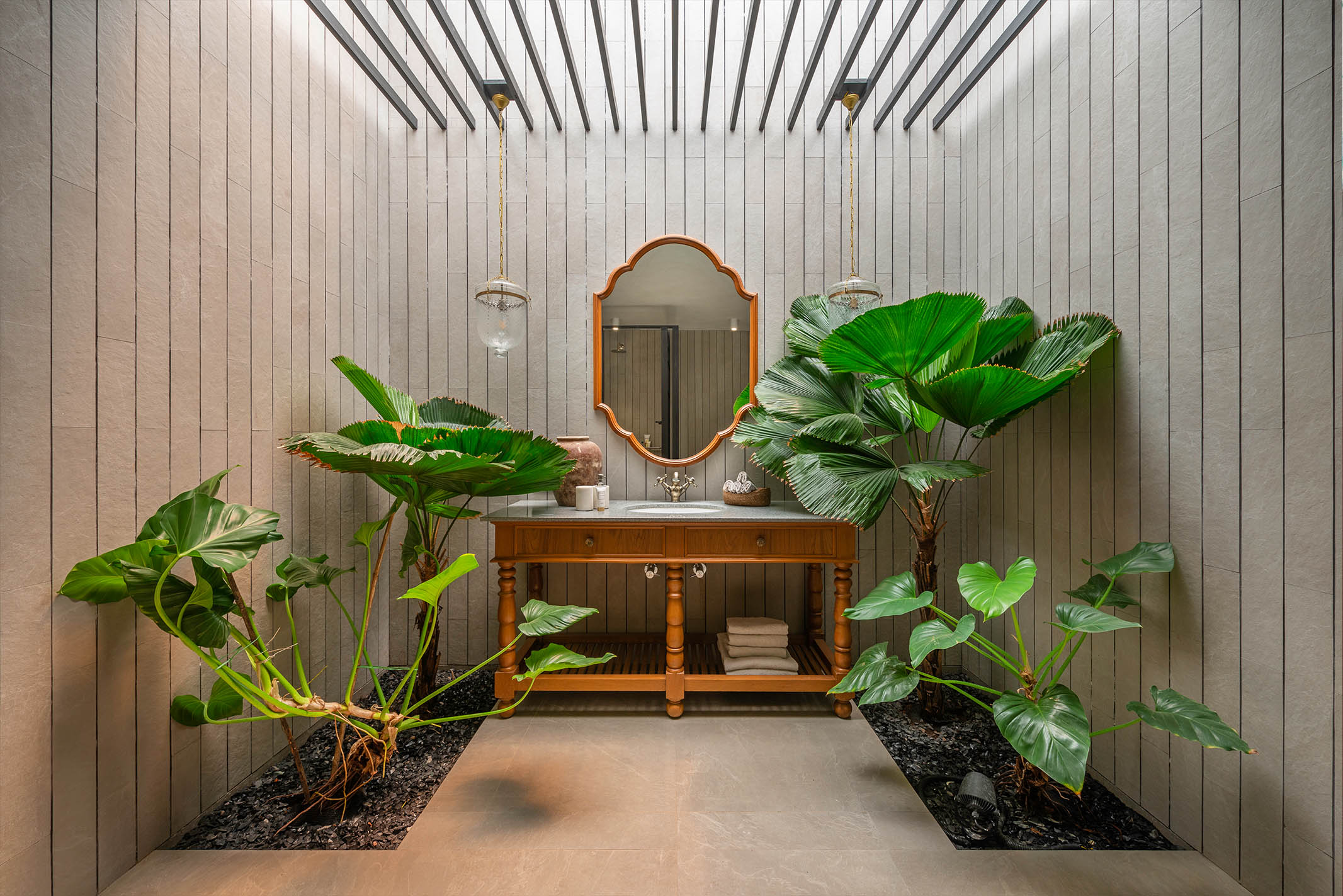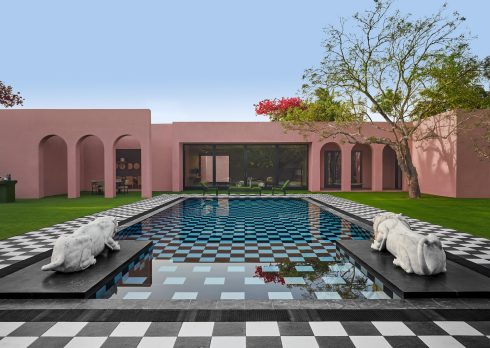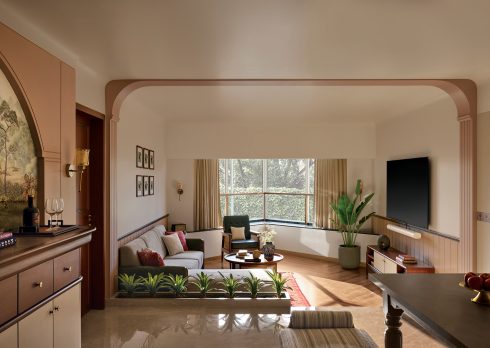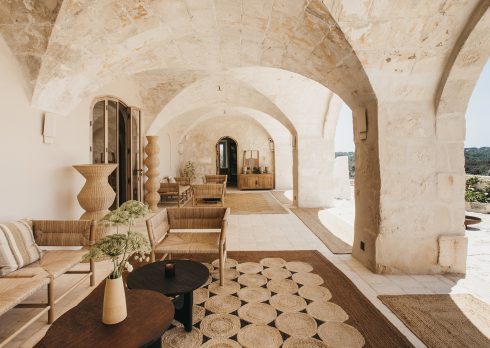This Alibaug Weekend Home Does Tropical Modern With A Flourish
A site blessed with a hundred trees can be both a windfall and a challenge even for the most seasoned architect. It’s not every day that one is presented with a blank slate and the luxury of lush surrounds. When Shobhan Kothari was tasked with envisioning a holiday home in the coastal town of Alibaug to the south of Mumbai, the principal architect at ADND tapped into the potential of the naturally-blessed site to craft a weekend home to striking visual effect. Dubbed Casa Feliz, the 10,000-sq-ft home sits among existing trees and landscaped greenery on a two-acre site.
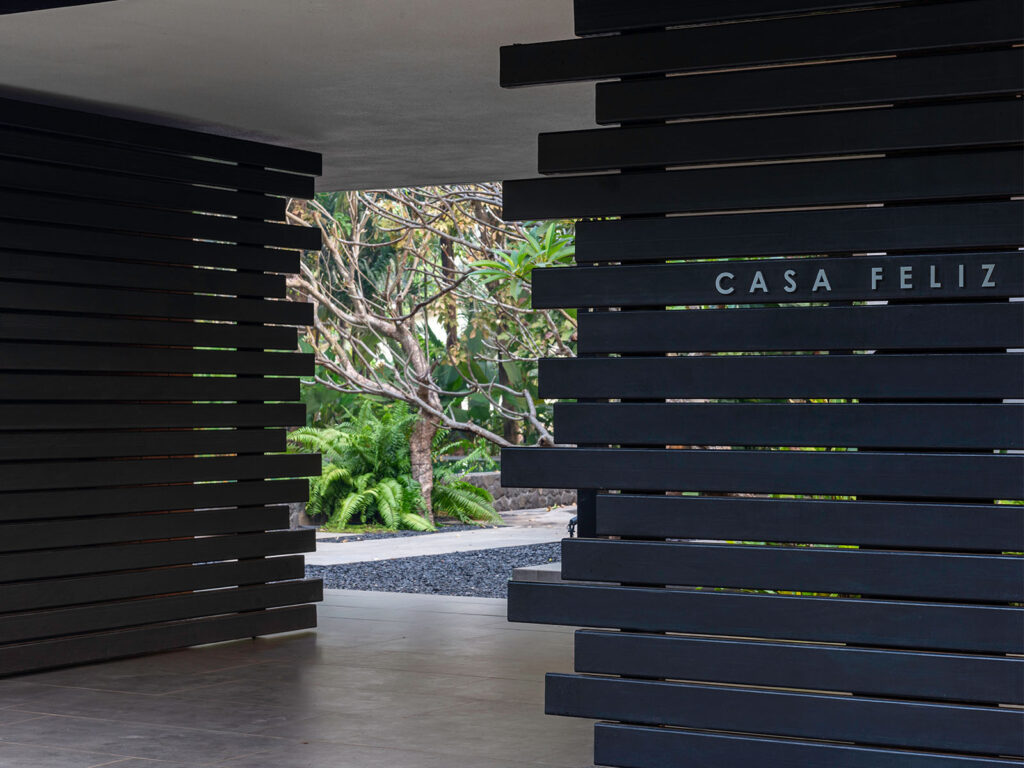
A connection with nature is instantly established as one approaches the residence on a meandering driveway that winds around a dense cluster of trees. Ultimately, the front façade of the home reveals itself — but not without drawing the eye to a decidedly conspicuous 20-feet-wide steel entrance door set in a punctuated brick façade. Representing a divide between the chaos and mundaneness of the outside world and a more peaceful, contemplative inner world, this portal, or threshold as ADND fittingly calls it, is a reminder to leave one’s worries behind.
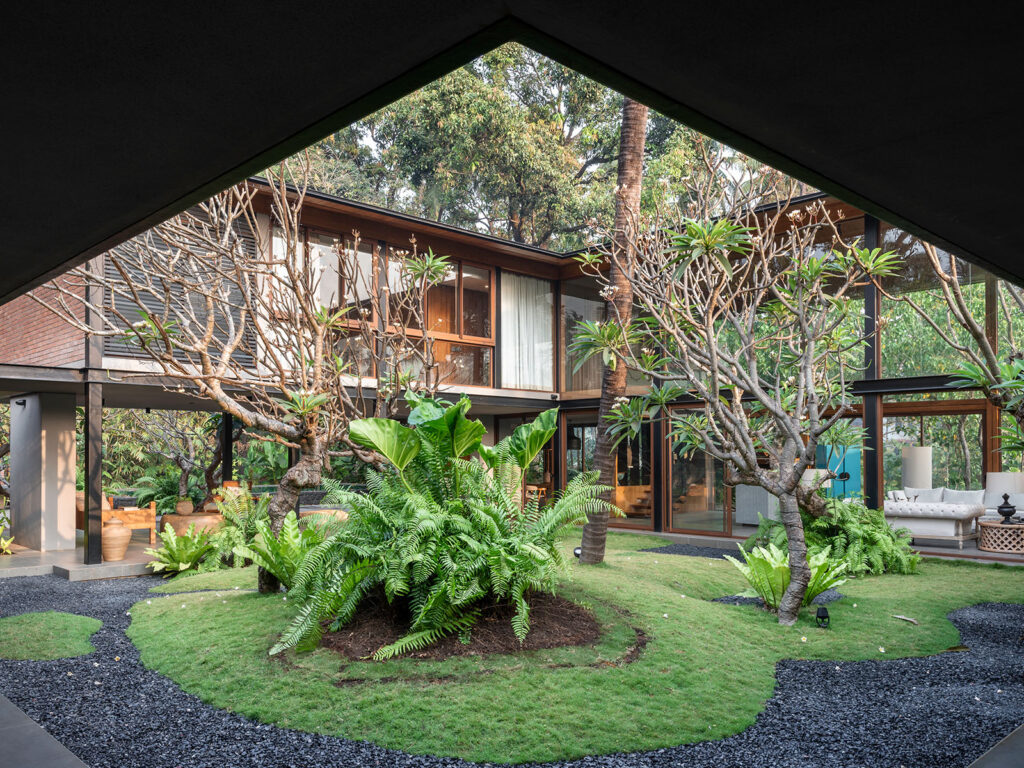
Image Credit: ©PHX India, Sebastian Zachariah
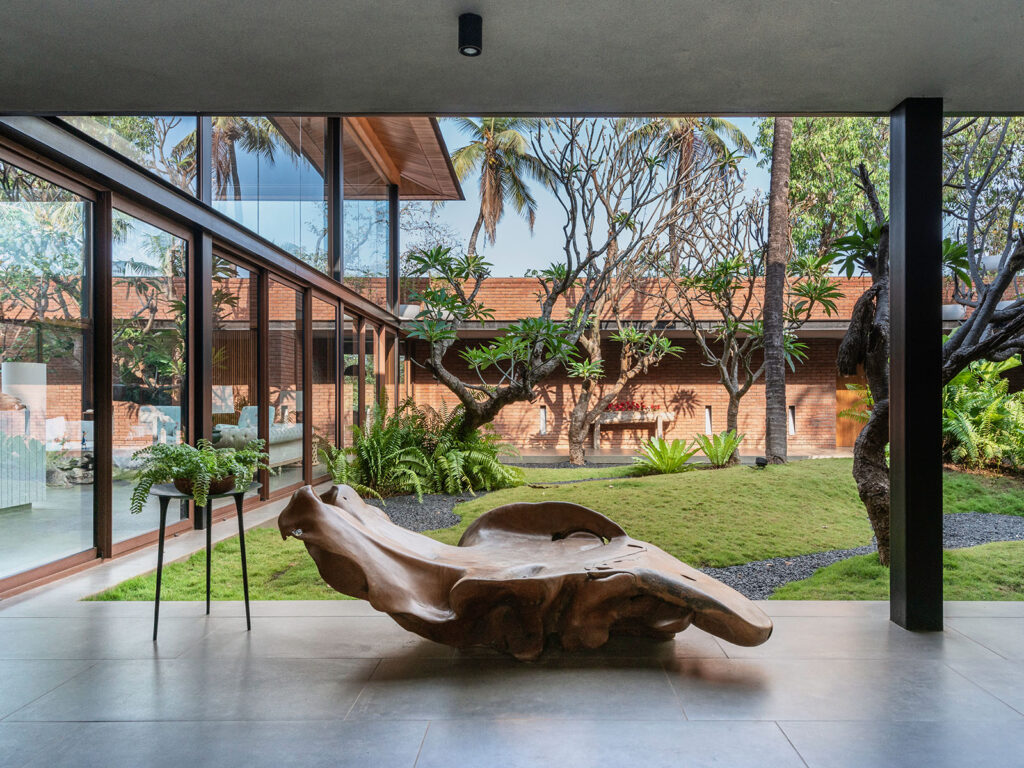
Image Credit: ©PHX India, Sebastian Zachariah
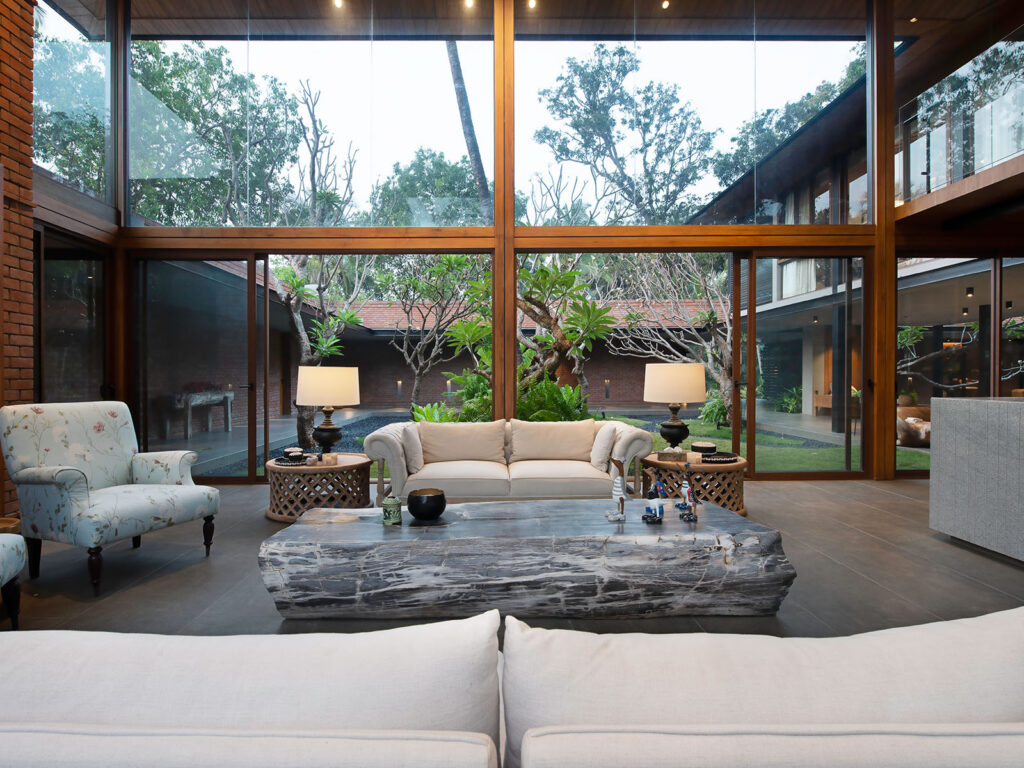
Image Credit: ©PHX India, Sebastian Zachariah
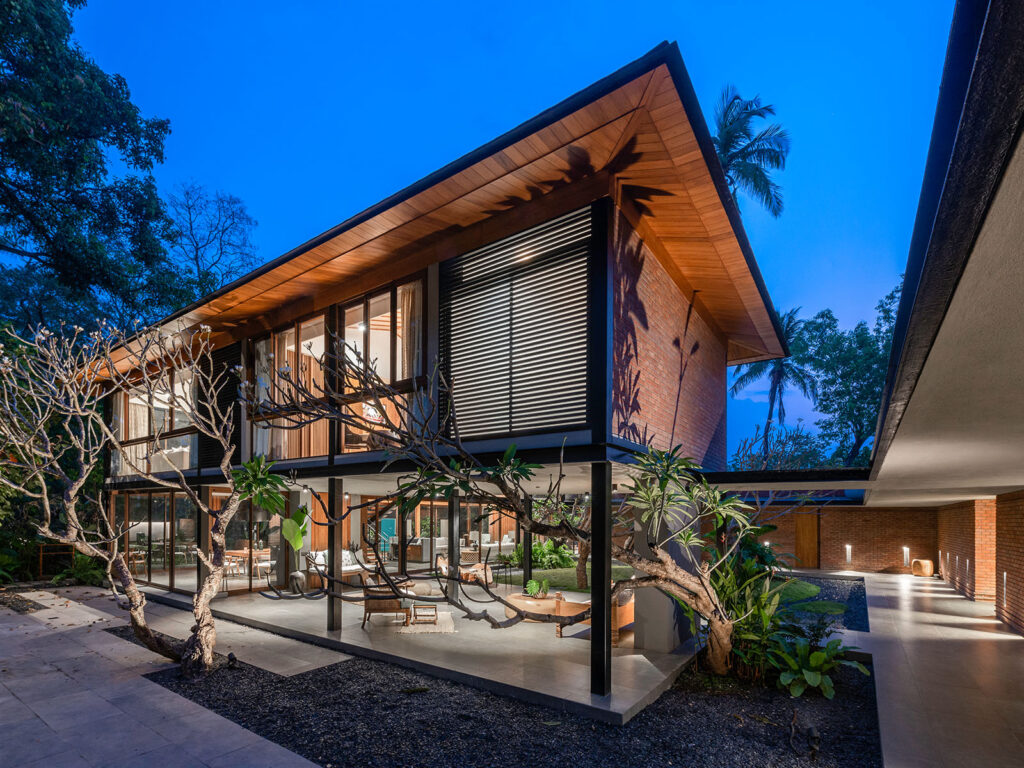
Image Credit: ©PHX India, Sebastian Zachariah
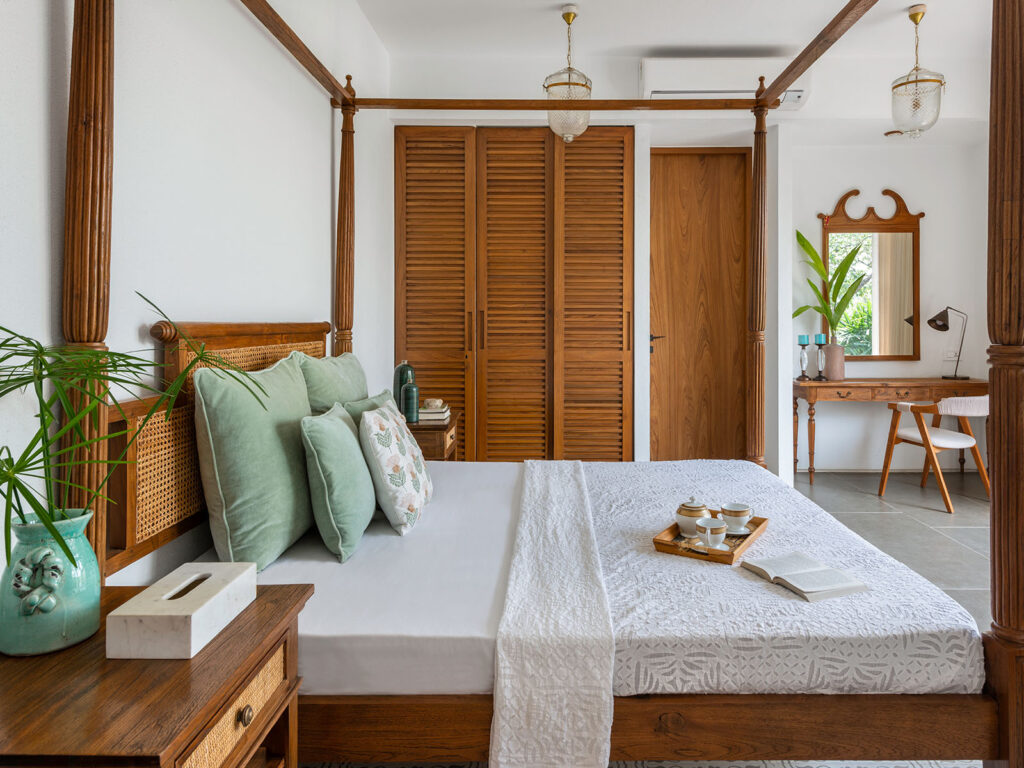
Image Credit: ©PHX India, Sebastian Zachariah
Monumental pieces of décor and accent furniture, most of which were sourced in Bali, dip into this monolithic material palette to become protagonists of the spaces they preside over. A tectonic petrified wood stone centre table brings in more than just a dramatic effect to the living room.
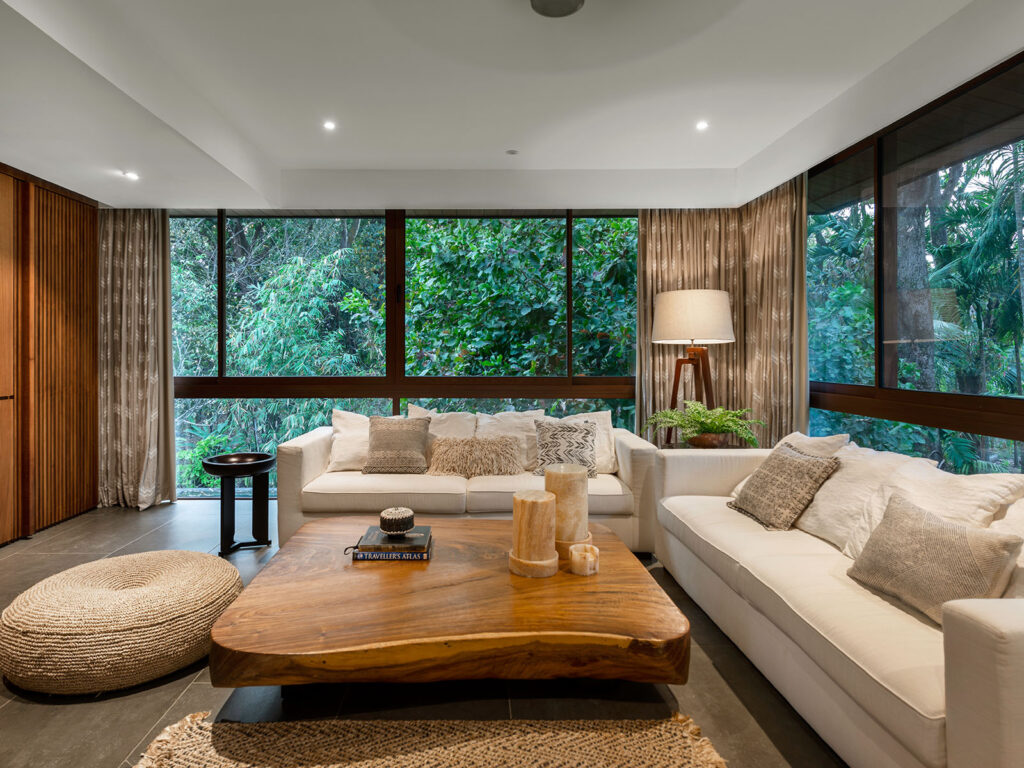
Image Credit: ©PHX India, Sebastian Zachariah
Inside Casa Feliz, the constant interplay of textures boosts various spaces across this distinctively modern holiday home. Much of the home is swathed in a warm, earthy material palette of clay bricks and wood, juxtaposed with metal elements that bring in a touch of the contemporary. “Wood is a very amicable material to work with. As a design practice, we look at the haptics in design which has a lot to do with texture and tonality. So the idea is that there is a sensitivity to the materials that we put together because at the end of the day, it heightens the haptics experience,” Kothari says. “Second-home living is about enjoying slow living, and we played with a lot of texture to enhance the experience of the users. Various materials should be explored, but at the end of the day the collage of materials should go well together.”
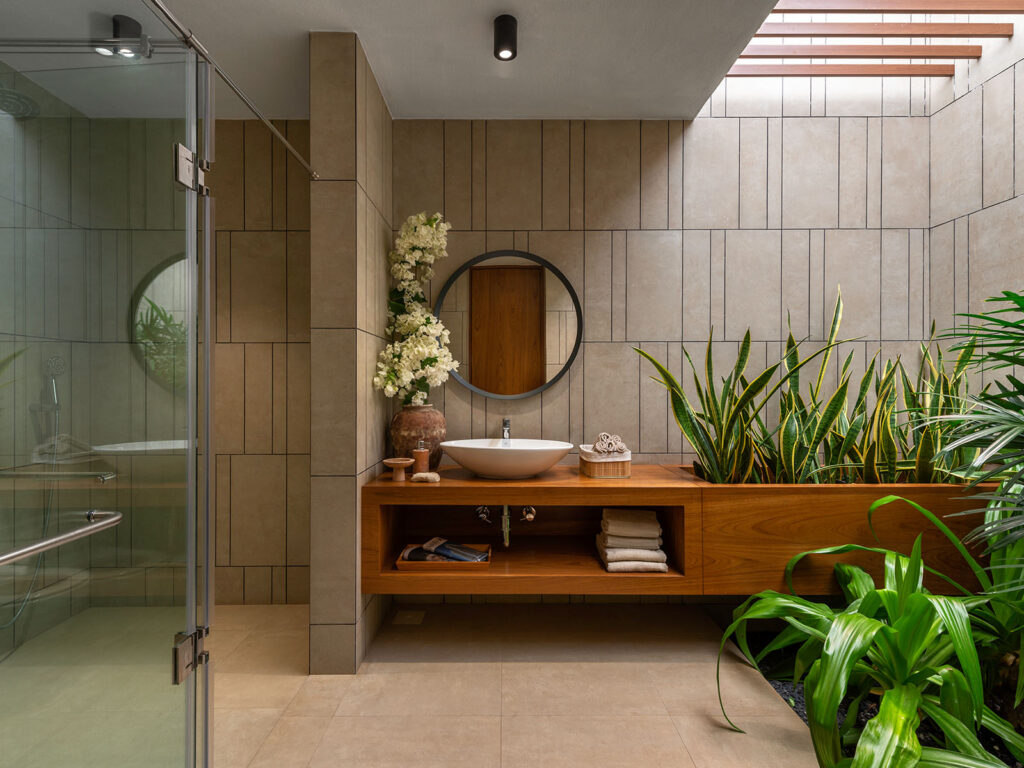
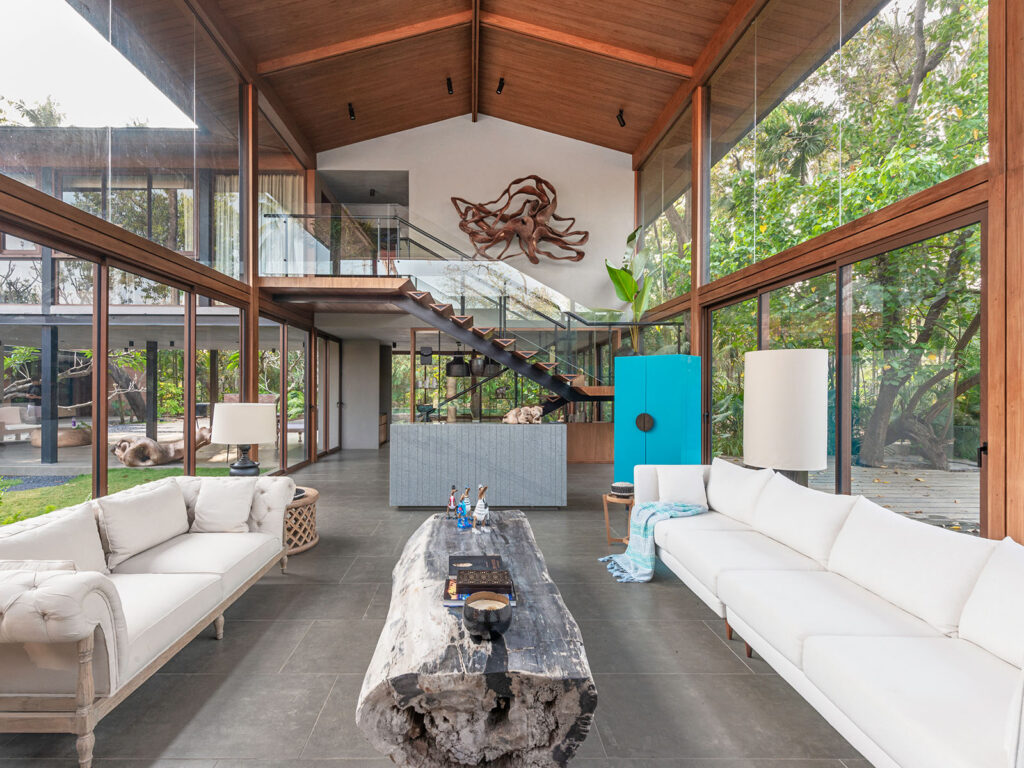
Image Credit: ©PHX India, Sebastian Zachariah
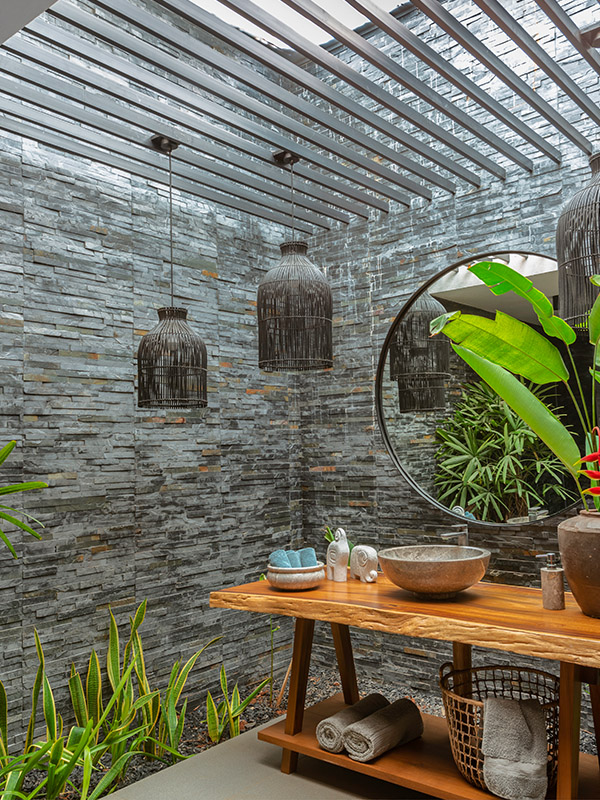
Image Credit: ©PHX India, Sebastian Zachariah
Situated in a coastal town, Casa Feliz takes into consideration the dense landscape, weather and location of the site, which is why ADND opted for a building approach that is not only culturally conscious but also cohesive to the tropics
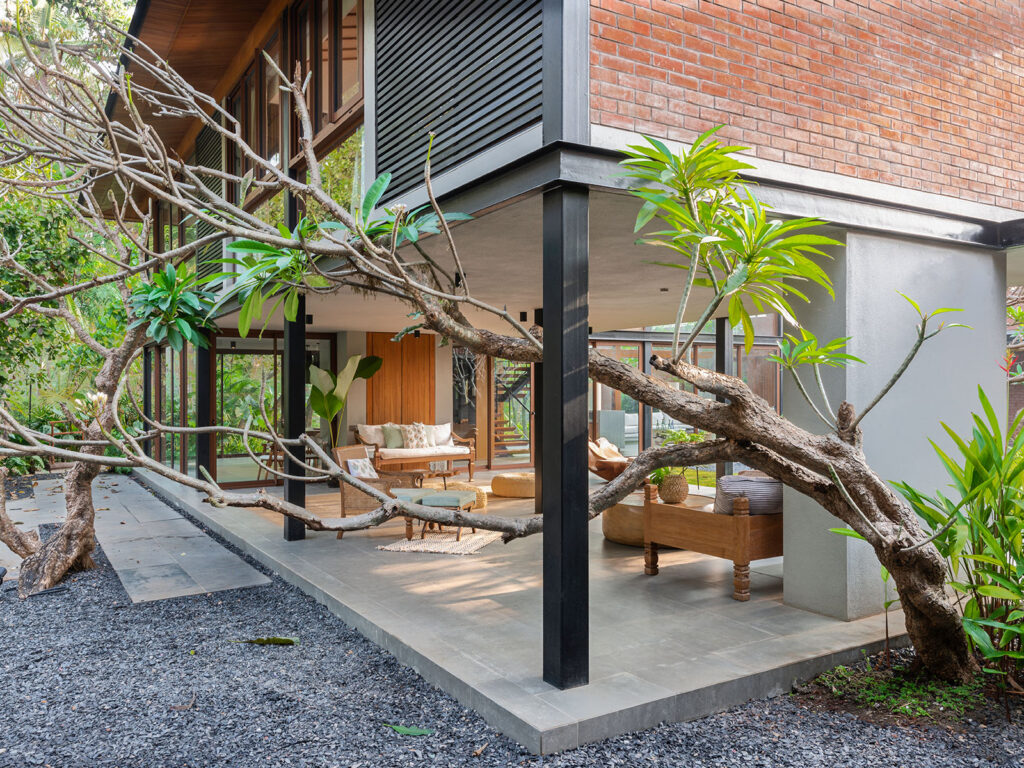
Image Credit: ©PHX India, Sebastian Zachariah

