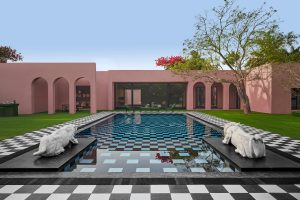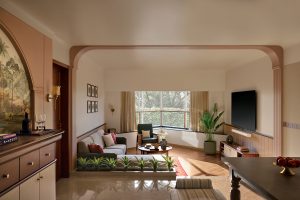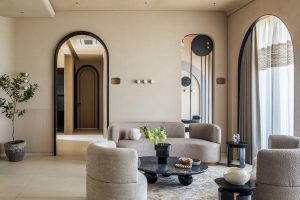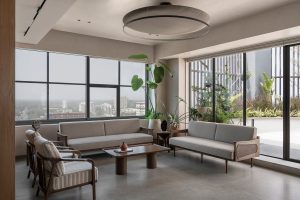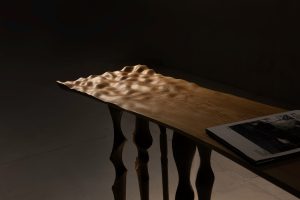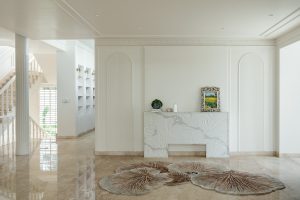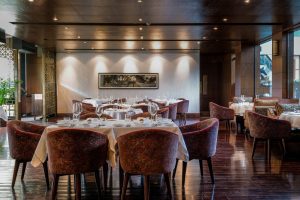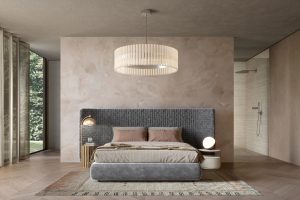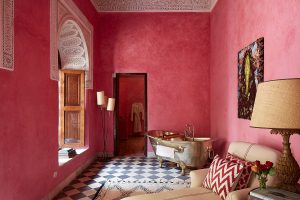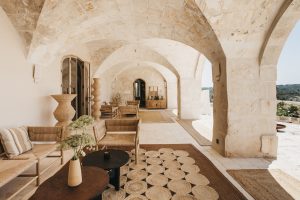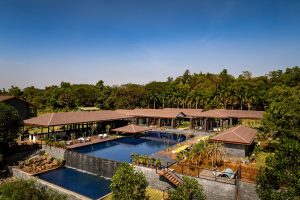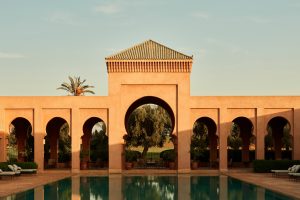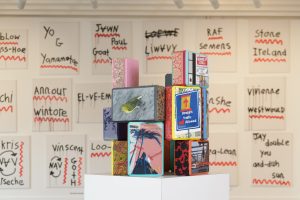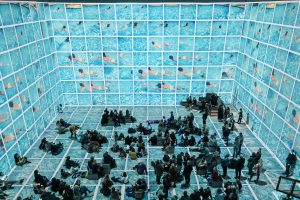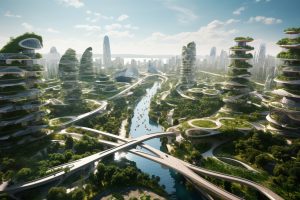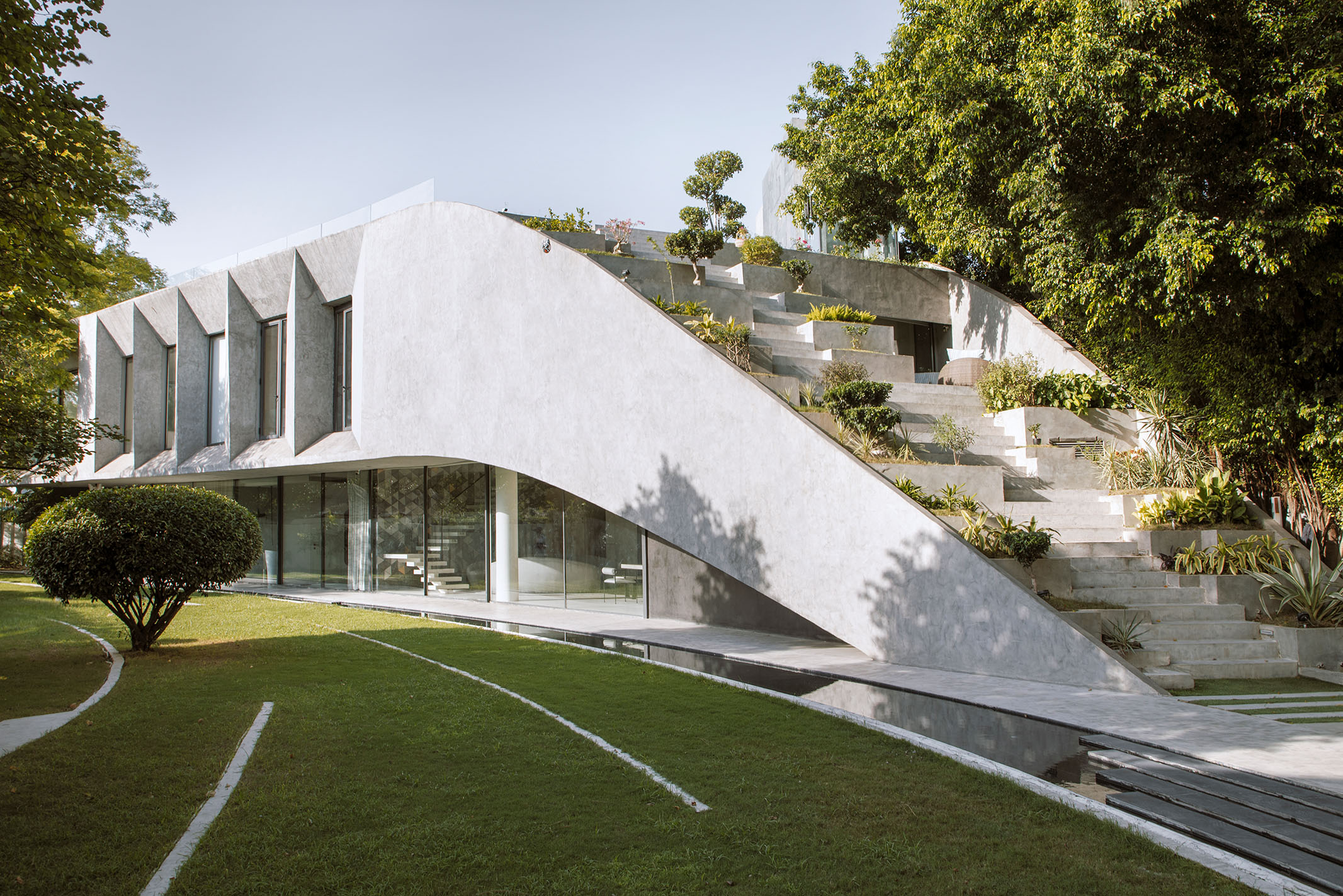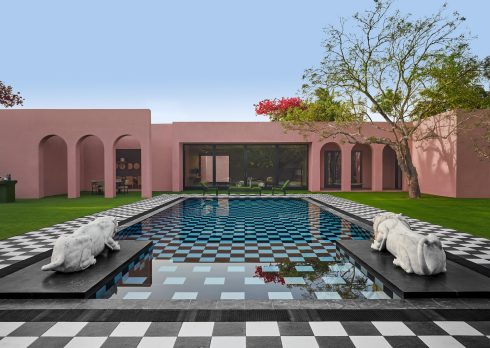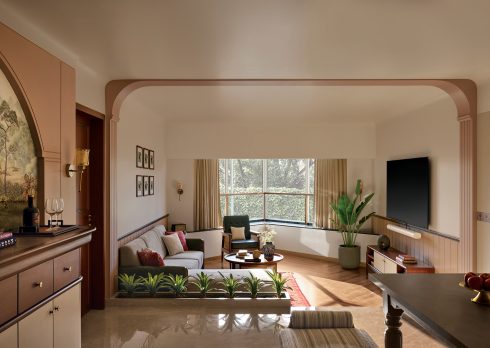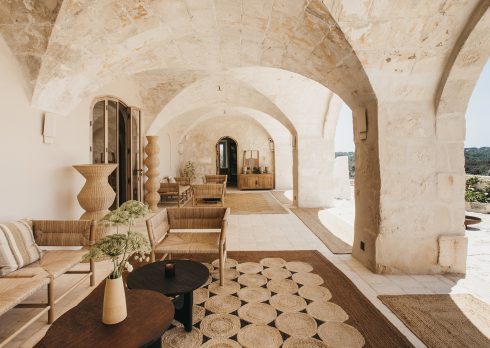This 12,000 Sq Ft Ghaziabad Home Champions Biophilic Design And Brutalism
With an inherent need to connect with nature, architects and designers have been incorporating concepts of biophilic design to their practice for a few years now. As a response to present circumstances, they’ve been championing a seamless dialogue of indoor spaces with the outdoor green. Villa KD 45 designed by Amit Gupta and Britta Knobel Gupta of Studio Symbiosis, is tangible proof of urban living that cuts through the predominant chaos of its context – to make lush vegetation the hero of its place!

Located in Ghaziabad, the 1100 square-metre inward-looking concrete home is designed for a multigenerational family of eight; nestled on an angular plot surrounded on three sides by other villas. With the creative use of Kadappa stone and white concrete, the villa emerges from the landscape with the central theme of creating maximum green cover on-site. In addition, the brief also called for the preservation of three large trees which contribute to the overall green space.
“Thematically the design looks at flowing the green of the neighbourhood park in the site, with streamlines emerging from the park facing the southern side and opening up towards the northern edge of the site”, explains the design team. “This base grid has been used to define the built-form and landscape zones such as water bodies, hardscape and soft scape.”

What’s interesting about the built form is its spatial possibilities – as one enters, a meandering stepped walkway emerges from the ground and rises two storeys to reach the roof; featuring a stepped terrace with a rhythmic interplay of connecting steps and planters. The landscape unwinds into the roof terrace, connecting all floors and allowing each terrace to be occupiable while maximising panoramic views of the site.
“The design intent was to create a dichotomy in the façade with the lower façade being light in nature and a heavy volume floating on top of it”, adds the design team. “The ground floor has a glass façade to connect with outdoor green spaces, and the first floor has punched windows carved out of concrete to minimize heat gain as this façade is directly exposed to the sun.”
Also Read: The House Of Concrete Experiments In Alibaug Is Striking And Simple All At The Same Time


Once inside, a double-height living, dining, and open kitchen space combines the two-family floors into one zone of family living. Pockets of independent areas of privacy as well as collective spaces are streamlined within the building’s layout. Recreational areas for the family have been slotted in the basement which include a gym, lounge, bar, and a home theatre. A mezzanine with a glass balustrade maintains the visual connection between the two levels, with a dramatic floating staircase ascending from the living space to the first floor.


A monochromatic palette with shades of grey, brown and black is seen throughout the space which harmoniously blends with the building’s brutalist concrete envelope. The intensive geometry of the outdoors moves indoors with 3D-modelled tactile wall features, sculptural lighting elements along with bespoke furniture.
For Britta and Amit, the idea of rekindling green urban living was the driving philosophy of the project. Sustainable design strategies have been incorporated into the design owing to the hot climatic conditions of Delhi-NCR. The ground floor has a deep cantilever on the southwest and east-facing façade to cut the harsh summer, while the shallow water body has been placed in the path of the wind direction, helping in evaporative cooling. The landscaped roof of the building further helps to cut down the direct heat gain of the villa.

Factoring in the uncertain days of the pandemic, it took a couple of years for the designer duo to realise this project. However, with its fair share of challenges, Villa KD 45 celebrates the natural environment almost to the point where the built and green are truly one, embodying sustainable living.

