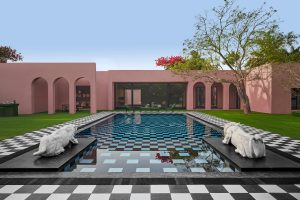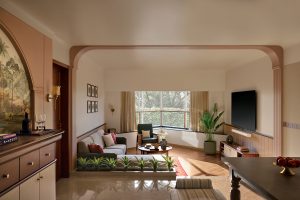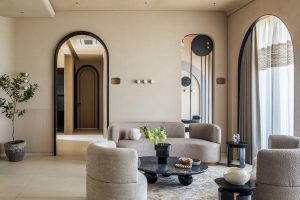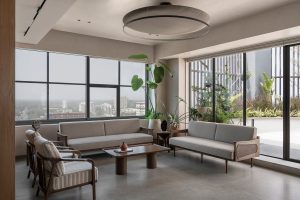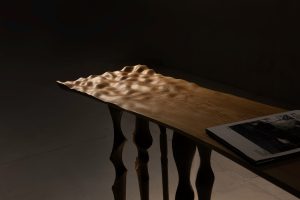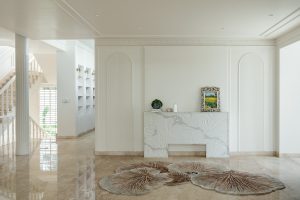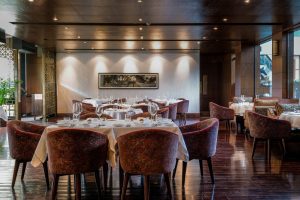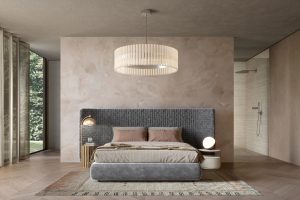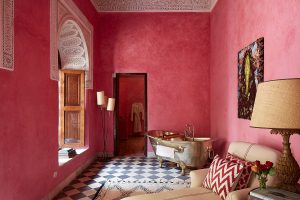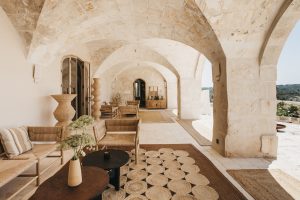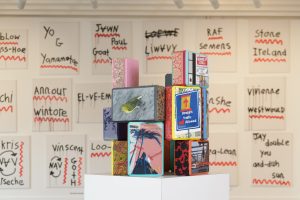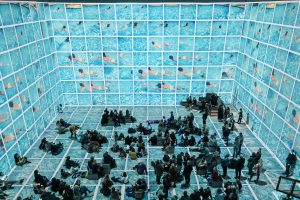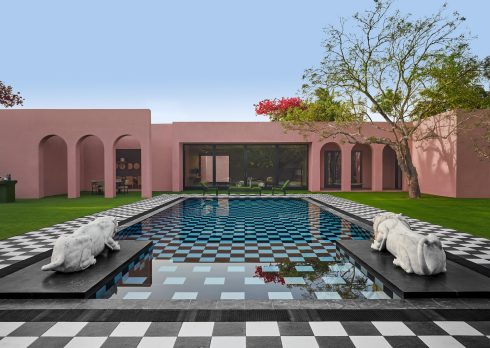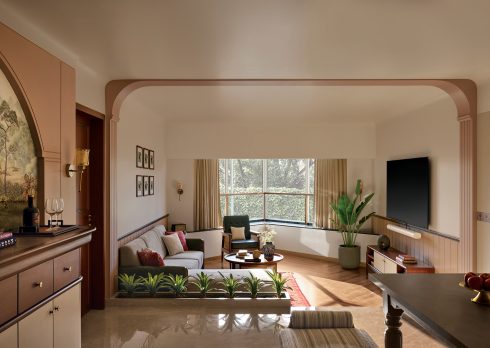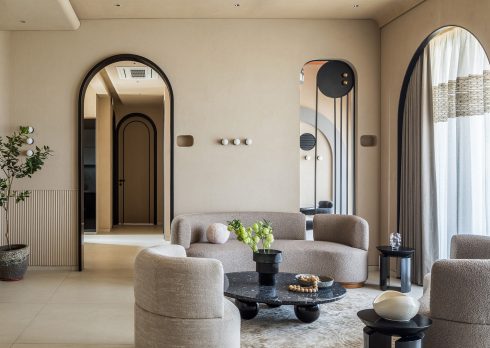Inside A Sprawling Gurugram Home That Maximises Neutrals, Natural Light, And Nifty Storage
The relationship between a home and its inhabitants is symbiotic and one that hardly ceases to diminish. If anything, it’s a connection that can only augment over time. In this 4,500 sq. ft. apartment situated at the Palm Springs in Gurugram, Chalk Studio choreographed a dwelling for a client and his mother in her sixties. Here, accessibility and liveability are never once eschewed for the sake of aesthetics. Conversely, the home is a bridge between functionality and artful elements. With the Gurugram-based Chalk Studio’s founder and studio head Priyanka Singh at its helm, the design of the sprawling apartment is perceptive and thoughtful.
Also Read: An Apartment In Surat That Perfects The Art Of Monochromatic Minimalism

Daylight pours into every room in this apartment fittingly dubbed the ‘Dew Home.’ Grounding every inch of the home, a soothing palette of neutral hues sets the stage for a modern vernacular peppered with bursts of colour. “The brief was to design a space where simplicity and elegance converge while catering to the functionality aspect,” says Priyanka Singh. “Since the house would be majorly used by the mother, we’ve tried to keep that aspect in mind and tried to achieve a neutral colour and material palette along with hints of colour to give a timeless and refreshing feel to the space,” the studio founder adds.

For this project, Chalk Studio dipped into a stunning beige textured paint throughout the home. Paired with sections of veneer and muted marble wall cladding in the living room, major masses of this social space intrigue yet tie in with the beige and deep blue scheme of things. The entirely neutral palette becomes the ideal backdrop for contemporary pieces of furniture and lighting from White Domus; rugs sourced from Jaipur Rugs; a well-curated selection of décor from Pottery Barn, Etre Luxe, and Home Artisan; artworks sourced from Art Incept; and chic soft furnishings by Sarita Handa, F&F, and FA Home.

One of the most interesting features in the design language of the Dew Home is the strategic placement of curved edges. Not only does one encounter these curves on the vertical surface of the dining area, but also at the main passage area that connects the house and leads to the master, mother’s bedroom, study, prayer room, and kitchen. “One of the distinctive design elements that we’ve tried to incorporate throughout the space is curving the edges to make the house more inviting and graceful,” Singh explains.

Another nifty inclusion by the design team at Chalk Studio was the provision of ample storage solutions– be it for utility purposes or as open shelving systems that permit the furnishing of nooks and corners with artefacts belonging to the client.
The kitchen was also designed with utmost care to keep the end user in mind. Executed by Hacker, the U-shaped open-layout kitchen relies on a simple but sophisticated monochrome palette. Further, utilities like the basin and dishwasher are concealed behind shutters to lend this space a clean and uncluttered appearance.

In the study, a bookshelf spanning the length of a wall is finished in warm veneer and brown-tinted glass shutters. The en-suite washroom relies on the distinctive character introduced through the interplay of grey terrazzo and blue subway accent tiles. The tiles for this project were sourced from OSSANJ, SOIL Tiles, Hey Concrete and Malani Marbles.
Also Read: Manor House: The Ahmedabad Home That Unfolds Drama Through Textures and Sculptures

The charcoal-grey and black master bedroom is modern yet lived-in, clean with not an ounce of starkness, and zen in every sense of the word. An intricately designed bed back paneling painted in dark grey textured tones is quite evidently a statement addition to the client’s room.
With the addition of antique gold metal accents, the paneling reaffirms the sophisticated and timeless charm of this home. A luxurious bed finished in tan leatherette lends a sense of quiet luxury to this room, while the wooden flooring warms up the otherwise cool-toned private space.

The passageway with its curved entrances also leads to the bedroom of the mother’s client. Here, a warm-toned veneer is paired with beige wall finishes. Antique gold metal accents are reintroduced, while the unmissable wall lights from Shailesh Rajput uplift without eating into the elegance and grace of this incredibly personalised, warm, and comfortable space.


The home’s aesthetic begins at the foyer of the home that’s distinctly infused with layered character. Here, a delightfully striking combination of Pentagonia marble paired with a metal strip draws one’s attention to the white-fluted wall paneling of this space. A shoe storage console finished in eucalyptus-toned veneer is one of the many smart but stylish storage solutions Singh introduced across the home.
Also Read: Futurism And Biophilia Come To Live In This Sprawling Mumbai Apartment

While the two bedrooms belonging to the client and his mother find a space deep inside the home, a guest bedroom with a teak veneer grid paneling sits to the right of the foyer at the very entrance of the home.

Although thoroughly involved in the design process in a bid to establish a minimal but warm aesthetic for his home, the client simultaneously gave Singh and the Chalk Studio team free rein to work their magic across every space of this sprawling home. “One of the advantages we had in this space was the number of openings offered, which lets in a lot of natural light, making it feel brighter and more inviting,” Singh explains. “Our aim was to retain all of the openings while still maintaining the privacy of the user.”
Also read: This Luxe Apartment In Mumbai Is A Repository Of Collectible Design

