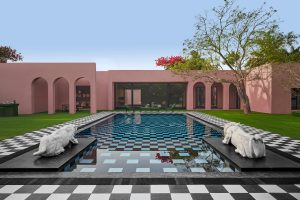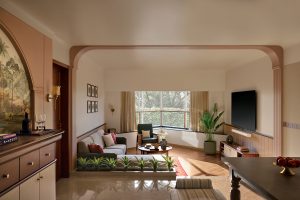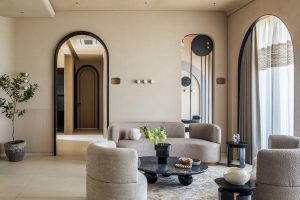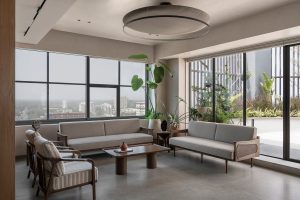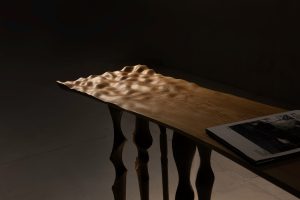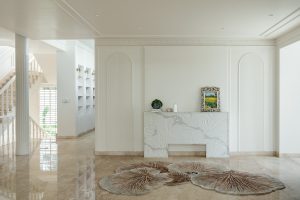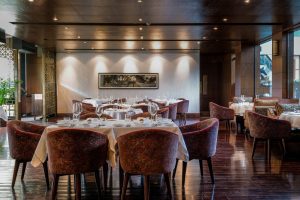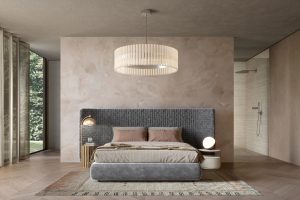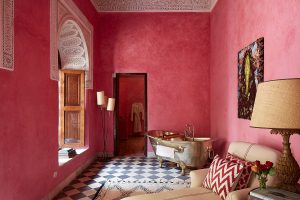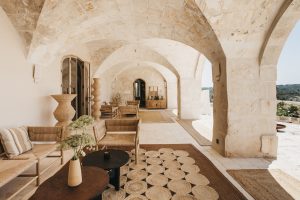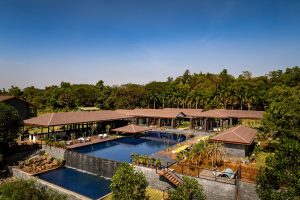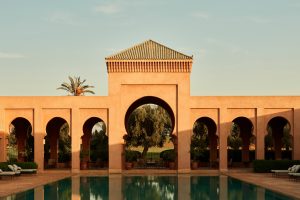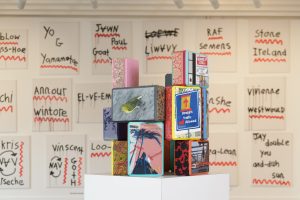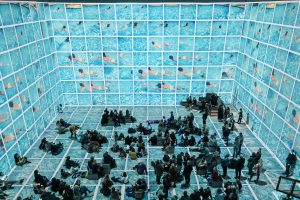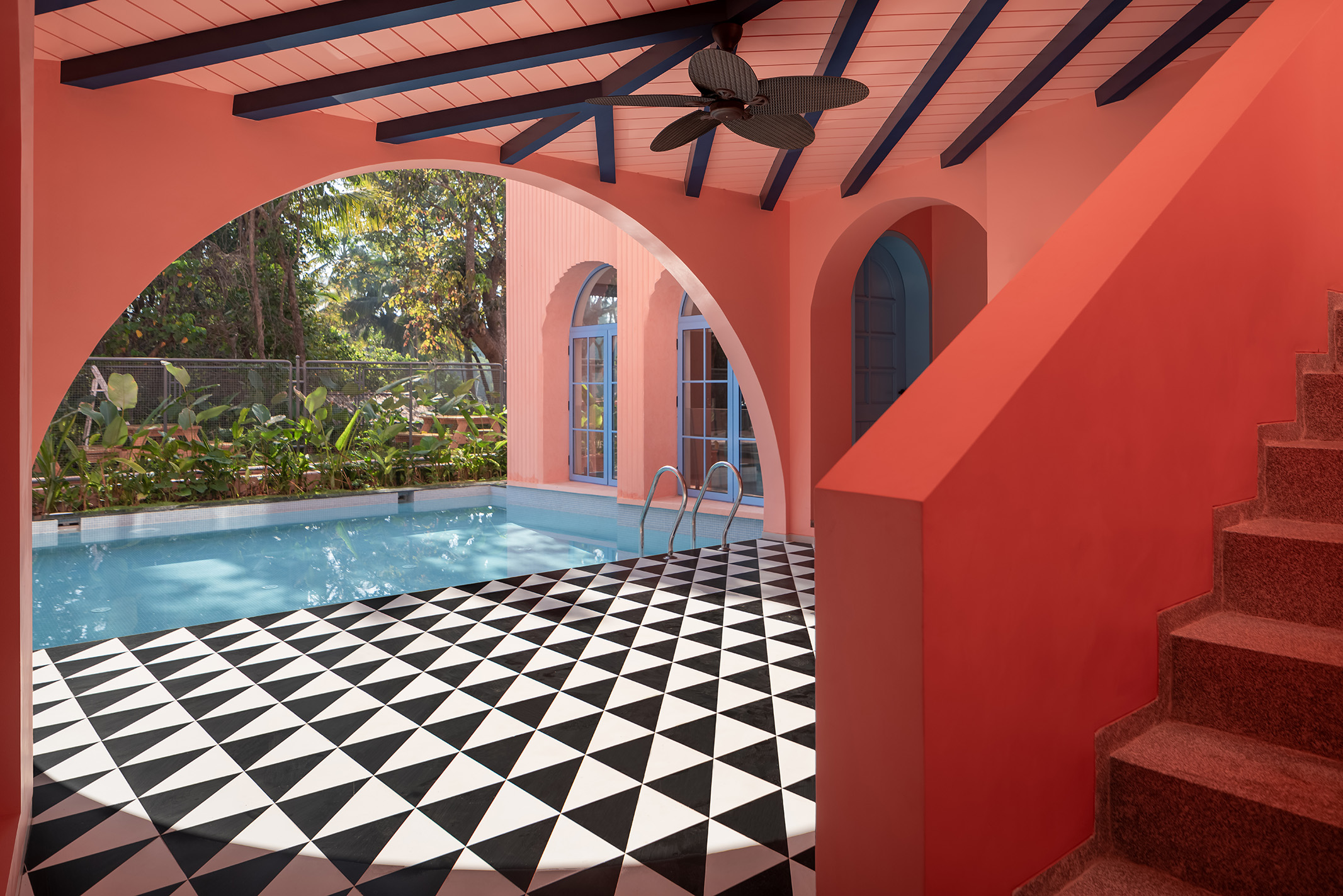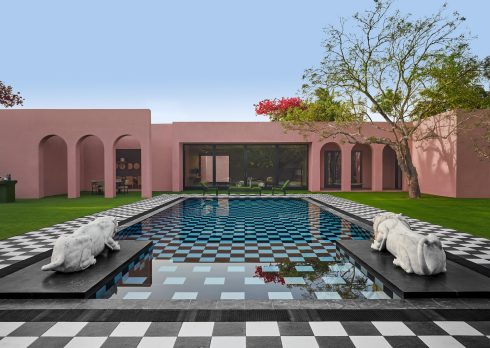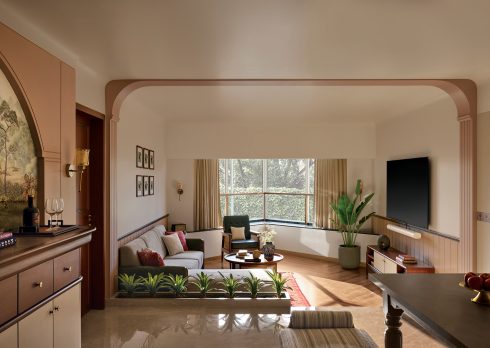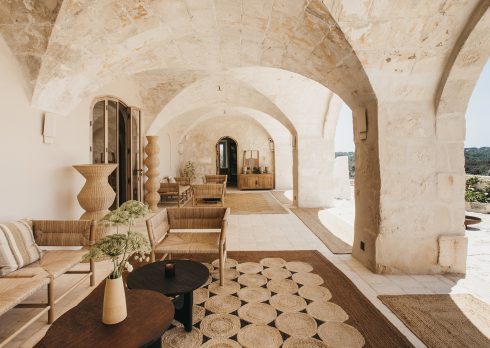#DPExclusive – This Goan Villa Designed By Jugal Mistri Is Filled With Peachy Pauses And Traditional Twists
The Baia Villas by Jugal Mistri Architects in Mandrem fuse local charm with modern elegance to embody the serene Susegad spirit for a dreamy escape.
Away from the racing streets of Goa in search of solace, the Baia Villas, designed by Jugal Mistri Architects, is set in a quiet corner of Mandrem. A microcosm of this old Portuguese town, the six-unit property for Tellado Realty mimics the happy hues and easy aesthetics of the Mandrem air. The slow afternoon hum, echoes of laughter, charmingly kitsch identities, and a sense of belonging that stir up the Susegad spirit of this North Goa town find their way into this holiday destination.
Architect Jugal Mistri’s vision for these second homes allows culture and context to seep into the property masterfully. Inside the Baia Villas, a blend of sharp blues, pristine whites traced from the beach, and soft peaches that remind one of the everlasting summer sweetness paint a playful interpretation of the polarities within Mandrem—edgy versus romantic, laid-back versus animated.

Mini Mandrem
The six identical homes that symmetrically line the plot manifest the exciting prospects of living in a tightly knit beachside community cultivating its own culture while being part of the more significant macro identity of Mandrem. Accommodating courtyards, each villa comes with three bedrooms, a private pool, and a jacuzzi, Baia has a rich mix of local tradition and international appeal, boosting the senses with colourful textures, landscapes, and water bodies.

Summoning the walkable Mandrem streets deeper into the property, a central axis sweeps symmetrically between the six villas lined by lush green views of fields and plantations. “You look up and see four different roofs trying to negotiate with each other. Look sideways, and you will see vertical fins curving out like tree branches,” illustrates architect Jugal Mistri. These architectural elements activate the street experience—a pocket-sized glimpse of the Portuguese town.

Diving Straight Into Comfort
With the first step into the 250 sq metres villa, an irresistible urge to drop off your bags and head straight to the pool sneaks up on visitors. Snuggled tightly within the two wings of the villa, the calm water body sits across a chic checkered veranda punctuated by a staircase. Lazing further around the U-shaped courtyard, the upper floor is skirted with two balconies like a bird’s nest perched atop a tree. The ground floor keeps the comfort intact with a dining area overlooking the jacuzzi, adjoined by the kitchen, living room, and guest bedroom.
Also read: 3 Rental Villas In Goa That Embrace Heritage, Luxury And Sustainability

A Twist On Tradition
The project’s bold archways and crisscrossing streets romantically resonate with the surrounding neighbourhood, rewriting a modern definition of ‘seriously fun’ moods. Synonymous with most Portuguese homes in the region, these arched windows, whether pointed, segmental, or springline, have created the perfect backdrop for Goan architecture, visually and functionally. By reversing the flying buttress, the project’s bold arched windows and the side streets offer soft shade while stimulating the imagination. The mood uplifts as the gaze follows the arch upwards, where the façade curves out in carefully calibrated recessed arches. The symmetry of these edges cuts neatly through the front façade, concealing the central doorway, staircase, and bathrooms.

Building upon the element of surprise, the walls offer unexpected textures and layers that add depth and dimension to the inherent simplicity of the spaces. Four sets of zigzag walls rise from the pool and claw deep into the inside-out intention of the Baia Villas. Walking a vulnerable path, the veranda audaciously borrows a Mexican charm and lends the semi-open pool area a reposed tropical experience. When describing this stunning corner, Mistri reaffirms, “We’ve seen how this space activates one’s emotions oscillating between utter awe and surprise as it dismantles the notion of an otherwise enclosed foyer.”

Peach Power
Taking a bold departure from muted palettes, the Baia Villas proudly embrace a peachy punch. The playful peach colour in a two-tone Velatura texture by Me Casa Group captures the designer’s obsession with surprise, joyfulness, and all things fun—cognizant of Mandrem’s culture and omnipresent character.
Also read: Aranayam In Goa Is A Luxurious Weekend Getaway That Embodies Heritage, Aesthetics And Sustainability

The interiors of the space settle into a calm and warm scene with solid wooden finishes and furniture from Tianu Mumbai. Delicate terrazzo and mosaic work creep into the bath spaces with a striking see-through sunken tub taking over the master bathroom flooded with sunlight.
Started as an intimate interpretation of the old town, Jugal Mistri’s brainchild has masterfully absorbed the easy-going Susegad essence through a simplified modern rendition. Unveiling surprising new experiences where the old and new joyously coexist, the Baia Villas is rightfully titled the ‘Happiness Project.’ These bespoke holiday homes invite you to live a modern translation of the authentic Goan life, one moment at a time.


