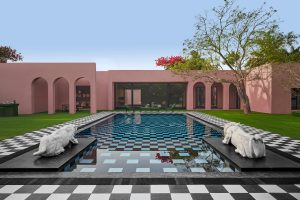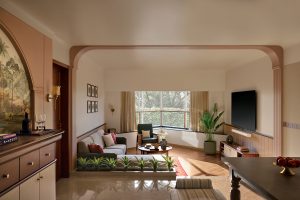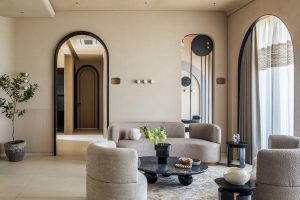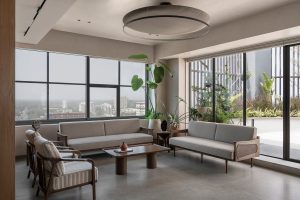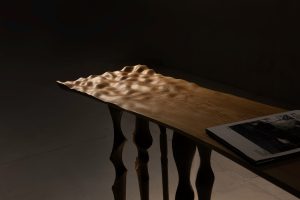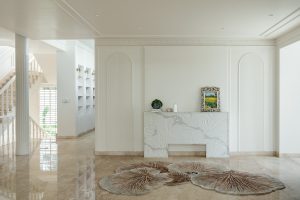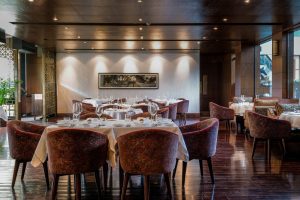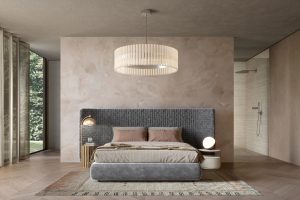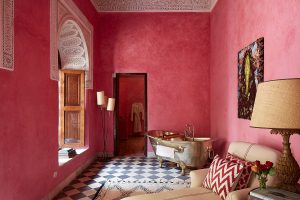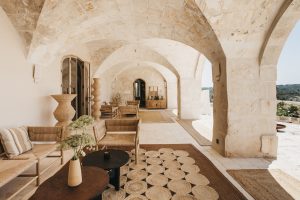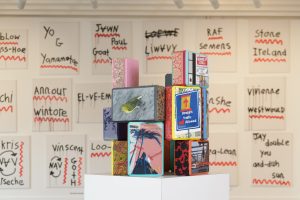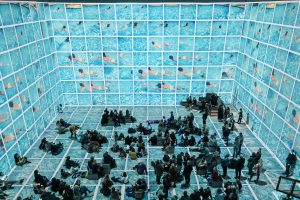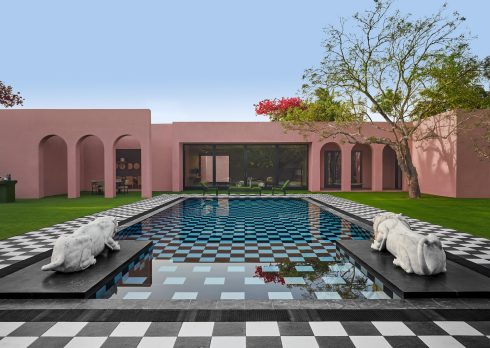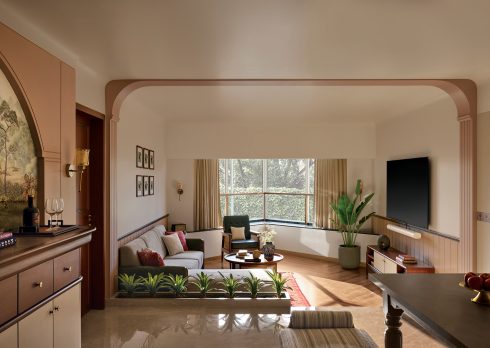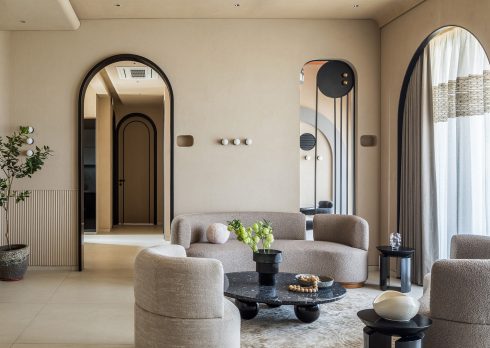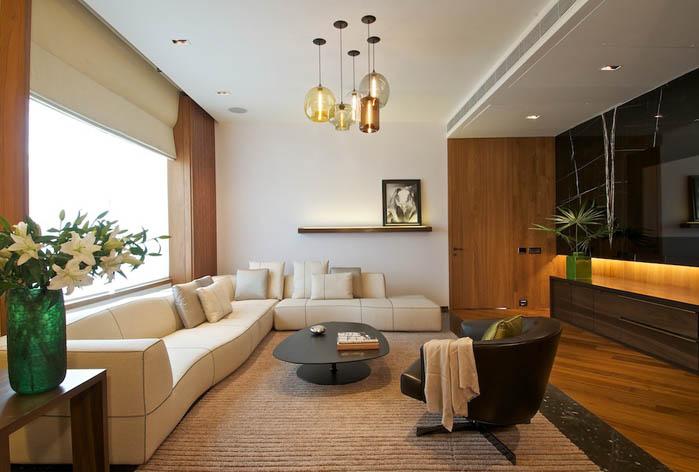 |
| Living Room |
Hi Everyone, I hope the New Year’s Eve was filled with fun and joy. 2012 was very special to me, I quit my job and started Design Pataki. Now Im waiting for 2013 to surprise me! Sorry for being MIA, I have just returned from my vacation in Dubai. Will be putting up a post on all the exciting design ideas I saw in Dubai.
But for now I am showcasing another masterpiece by the magnificent Rajiv Saini. A project in New Delhi, India. A newly wed needed their home to be perfect before starting their lives together. Rajiv comes to their rescue and delivers more than perfect. Previously a 3 bedroom space, has been converted into a 2 bedroom to create a larger master suite. Approximately 2,500 sq ft in area, this space has been designed with signature style of Rajiv Saini.
When you enter, the space is mix of hard wood and marble. The hard wood flows from the floor to the walls as necessary. Blending in beautifully. A B&B Italia Bend Sofa sit perfectly in an L shape. In rectangular living rooms, L shape sofas are great to use. Cozy at the same time maximises the space well. A Moroso Phoenix Coffee table looks stunning with the chair and marble. Contrasting the cream sofa with the black chair and coffee table.
 |
| Licing Room with Pantry at the back |
A space for the television is carved out into the marble. The fact that the surrounding marble is black increases the invisibility of the TV. A small pantry is in the corner behind.
 |
| Master Suite, with informal seating |
A modern version of the traditional indian ‘gadda’ was specially created. Soft gray upholstery with olive silk cushions. The white brick wall with the Barovier & Toso Samurai Hanging lamps fit perfectly into the cove. It makes for a nice informal seating, in the room. The slatted screens are another signature element. Forming the perfect substitute for a sheer at the same time adding a nice design element.
 |
| Master Bedroom |
 |
| Master Bedroom |
 |
| Master Bathroom & Dresser |
A large master bath and dresser has been fitted out in onyx and a beige granitalo marble, while the living and bedroom have teak wood and a deep brown Spanish marble.
 |
| Guest Bedroom |
A guest suite has a bed with a large upholstered bed surround, placed against a black marble ledge, so as to offer views of the gardens. I like the large bed as it makes for lots of people to pile on. More informal and inviting. A glass partition separates the bathroom and the room. In one corner is a compact desk and chair.
 |
| Guest Bathroom |
 |
| Dining Area |
Large Screens cut out of solid blocks of black granite separate this area from the rest of the family house. A simple dining table flanked by
Cassina 360 Hola Chairs. As your admiring the urban perpective in this view, a stunning
Capellini S-Chair catches your eye. Designed by
Tom Dixon, Im left wondering how the cow print would look instead. Do you think the cow print version would work?
In totality it is a spacious, comfortable and luxurious family home.
Rajiv Saini has worked his magic on another one.










