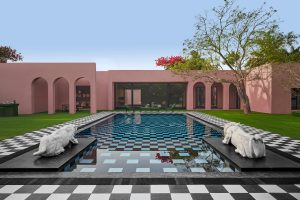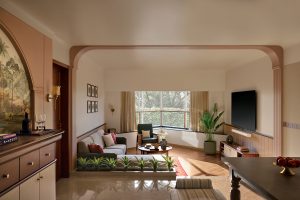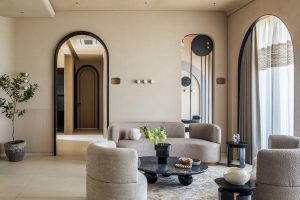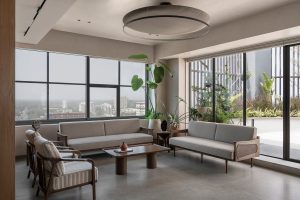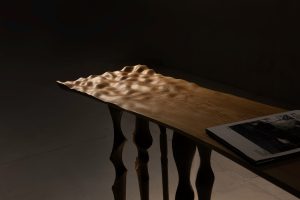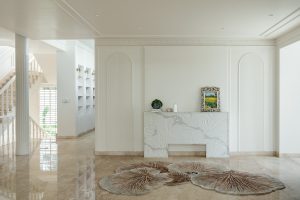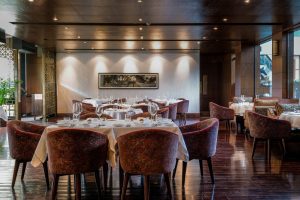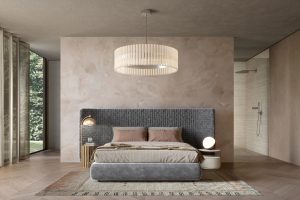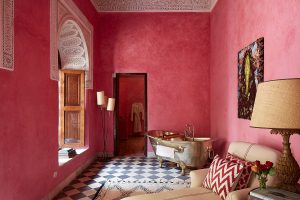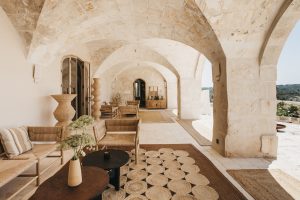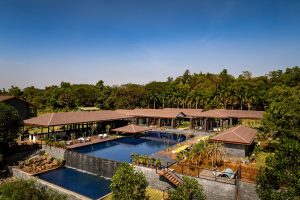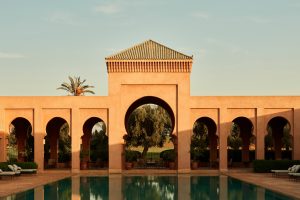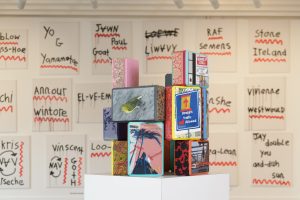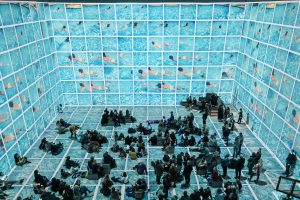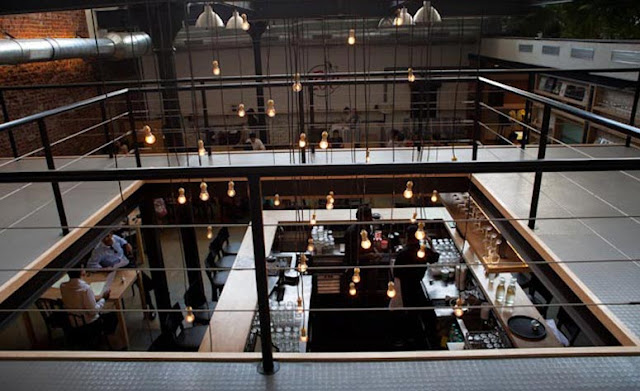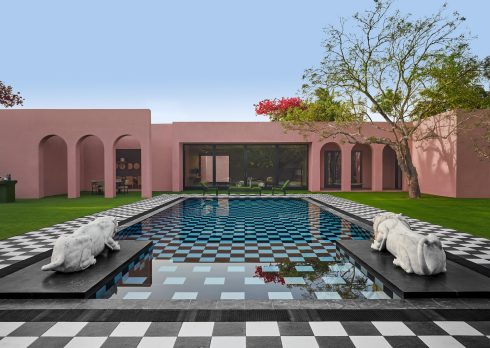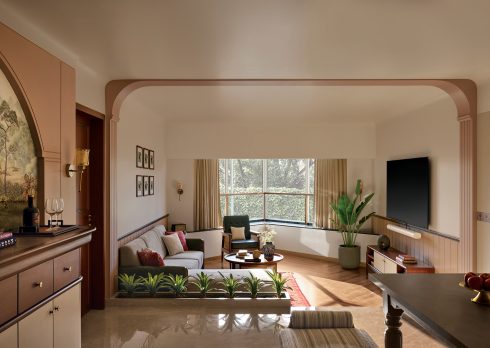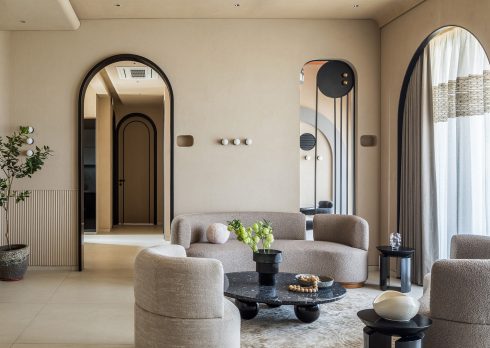DESIGN PATAKA # 11 – Cafe Zoe
- 17 Sep '12
- 5:07 am by Crew
Continuing our exciting Busride Special, up next we have Cafe Zoe, Lower Parel, Mumbai. The restaurant is located in an old industrial mill. Ayaz and Zameer have retained the essentials of the mill. The main feature being the mezzanine experience. The concept is to make you feel like your walking through the trusses. Ayaz tells us, ” the void over the bar is primarily an open art space, artists can hang art through the framework.”. The void simultaneously connects you to the lower floor. The polished cement flooring really gives you the industrial feel. The art deco columns are original columns from the mill. The restaurant is all day dining. The comfy sofas look inviting and fresh. This is placed on a step up. It converts into a stage for live gigs and any other future events. The stage can be seen clearly from any location. Viewers get a complete visual. Very clever.
Beautiful arches were uncovered walls behind the old plaster. These were retained and works beautifully with the space. If you live in an old house and are redecorating. This is great look for the living room or den space.
Pataki DIY # 3 – Slowly ask the mason to chip away the plaster on the wall. Not too hard. The bricks will keep revealing itself. Remove all extra debris. If you uncover wires you need to reroute them. Lastly apply a varnish or primer to seal the wall. You can also paint it. The Busride has painted one wall white to showcases the restaurants retail products.
PS – Please check with your landlord before doing this.
The next time you are Cafe Zoe, look out for the before renovation pictures. You’ll love the blend between the old and new.

