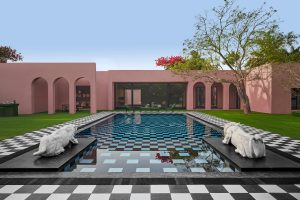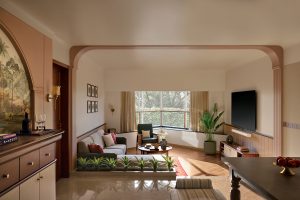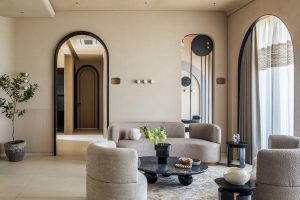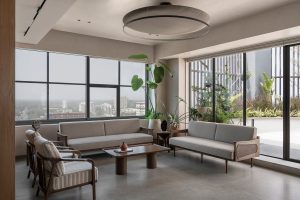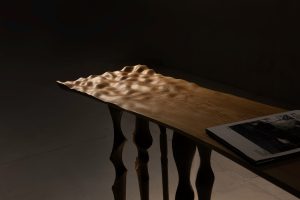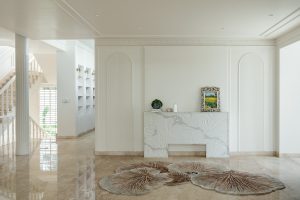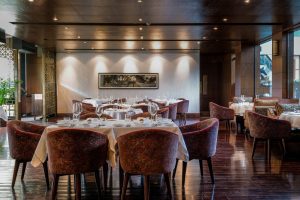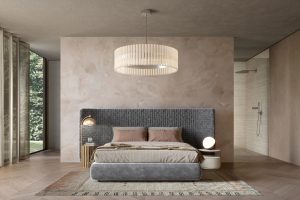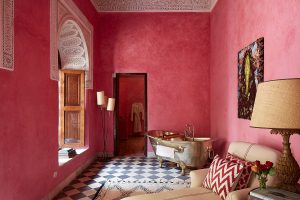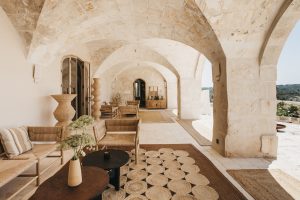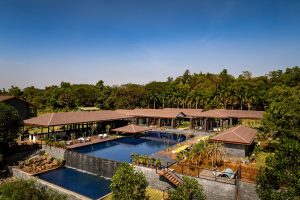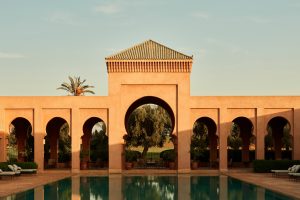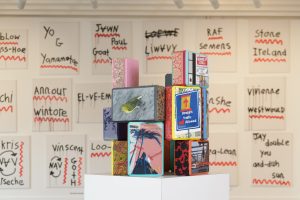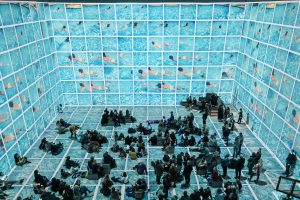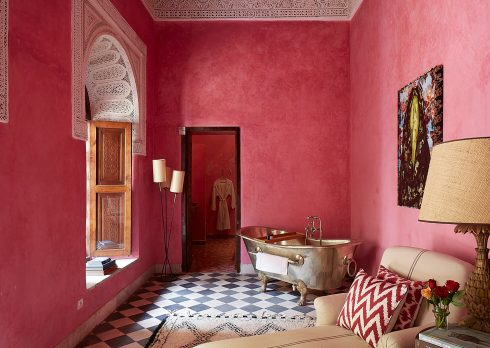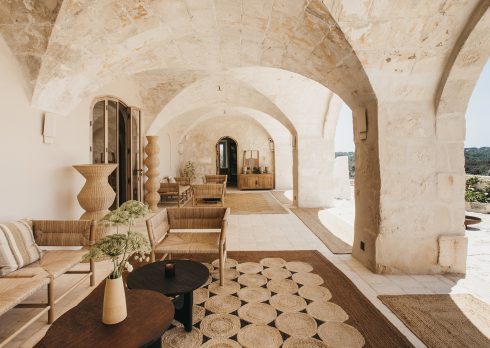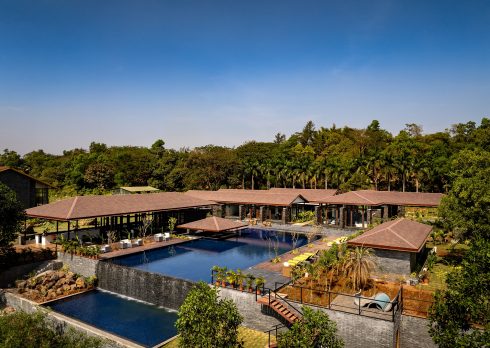219 Boat Club – The New Address For Luxury In Pune
- 18 Dec '18
- 10:00 am by Payal Mohta
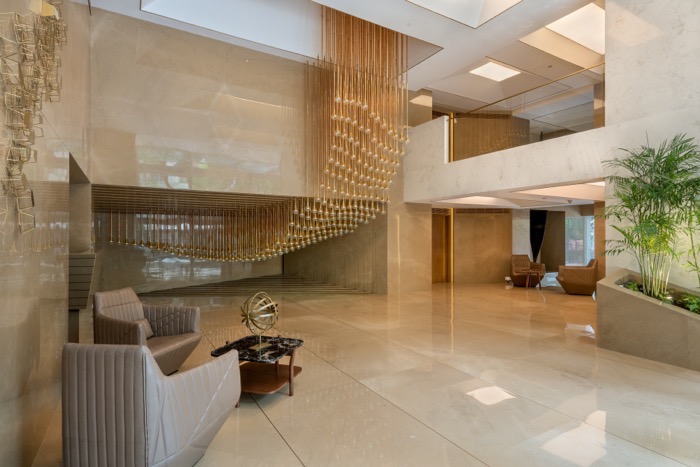
Luxury has a new address in Pune —219 Boat Club a set of residential apartments for those who crave both elegance and finesse when it comes to design.
Conceptualised by Pune based architecture, interior and product design lab Studio Hinge, these boutique apartments are spread over a half-acre plot by the river, in one of Pune’s most sought-after neighbourhood where charming old bungalows sit cheek by jowl with plush residences.
Designed for Merint Developers Pvt Ltd, what creates a stunning first impression of 219 Boat Club is, the lobby. A large kinetic installation in the space, straddling the line between art, architecture and lighting instantly arrest one’s attention. Featuring 274 hand-blown glass stems with brass inserts and programmable fibre optic lighting, it’s a dazzling spectacle, to say the least.
Three distinct water bodies also form part of the entrance experience from the moment one steps out of a car at the porch. Our favourite is the L-shaped reflecting lily pond that wraps around the corner of the building coming up to the drop off area. It contains bubblers positioned discreetly below the surface of the water which ensues a tranquil ambience.
To keep to the true nature of the word boutique, there are only ten apartments, one on each floor. The idea of privacy forms a strong part of the design, ensuring residents have exclusive lifts and lobbies for their flats.
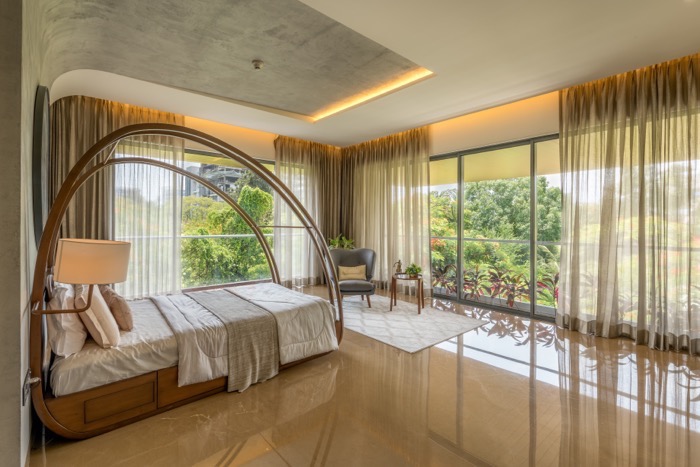
Extending the principles of true luxury, the master bedroom suite (bedroom, dresser and bath areas) covers 660 sq.ft. The windows are designed to be “parked” in a pocket outside so that the frames are completely out of sight once opened, providing a 100% clear opening, which is essential to soak in the surrounding breath-taking views.
The particular height of the floor means that it is just at the tree line. The lush abundance of green means that the twin master bedrooms are enveloped by foliage, and that one is swimming amongst treetops in the private pool, which forms a beautiful natural privacy screen.
Straying away from the common trend of luxury being defined just through premium finishes and services in real-estate, Studio Hinge is determined to re-interpret luxury design in the country. “This building is designed from the inside out with luxury in mind, and not as an afterthought,” says Pravir Sethi. “What this means is that fundamentals such as space, proportion, orientation, natural light and ventilation have been key concerns from the outset.”
Another striking feature of luxury detail is the use of a wide range of exclusive glass in the property. For example diamant glass of French-origin, which with its low iron content avoids the greenish tint seen even on the clearest of clear glass. While privalite glass, which can turn from clear to frost at the press of a button and DGU glass which provides complete acoustic isolation are ways in which luxury has been crafted through at the property.
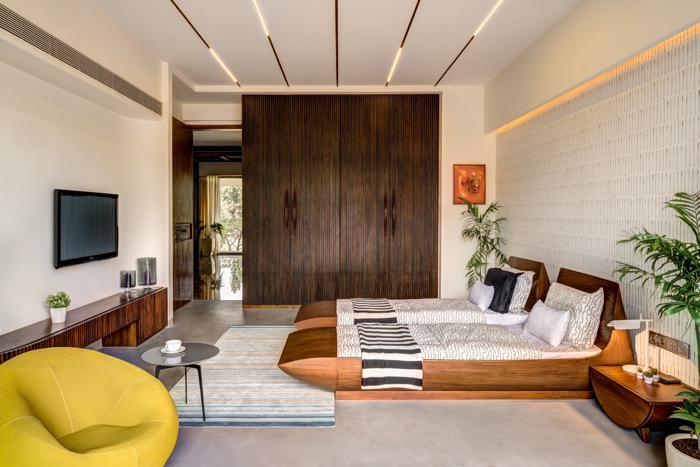
While there is no single palette of materials that flow through the apartment, some that recur are brass, copper, carved or fluted teak wood and beige marble, creating a classic and yet contemporary look. The concrete bathroom flows seamlessly from the basin to the show area.
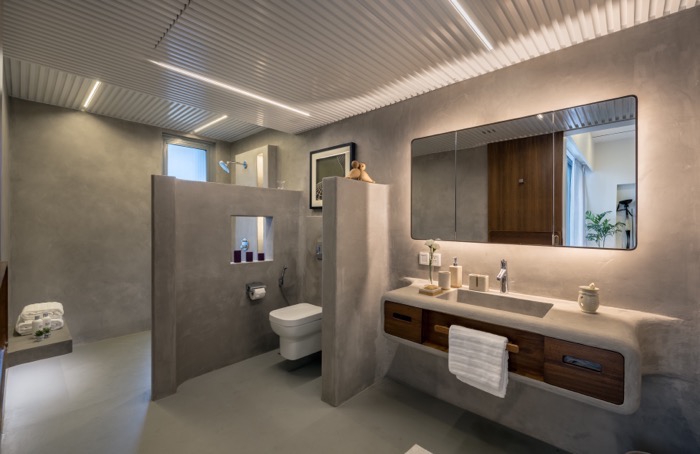
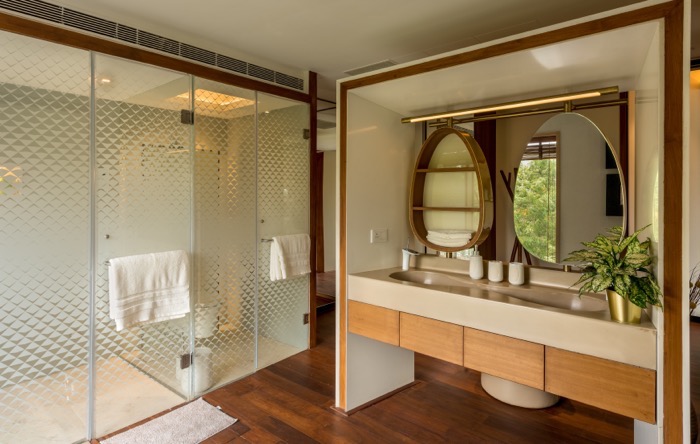
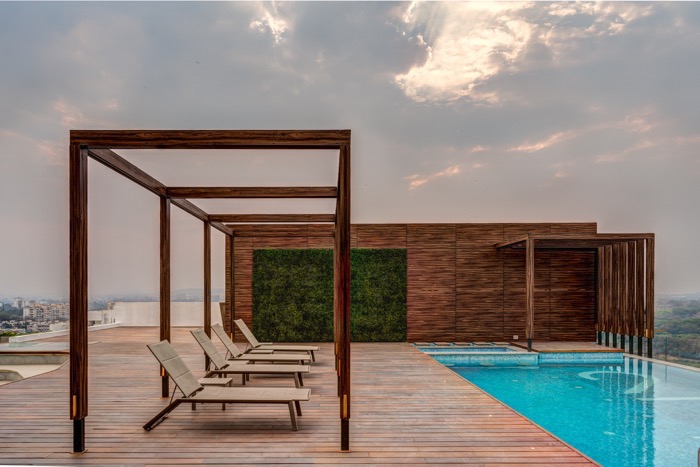
Placing the pool in the north also meant that the designers were able to get the infinity edge aligned along the views of the river. The entire deck area around the pool was raised, and the transition from this to the terrace lower level is gradual, by the provision of deep, amphitheatre style steps that meander fluidly between lawn below and timber pool deck above. This area is envisioned as a party lawn, and the wide steps form a natural gathering space and even an informal seating for live entertainment.
Eco-friendly concerns also take equal consideration with luxury at 219 Boat Club. Solar power panels, instant and yet tankless water heaters, double glazing to all windows with high performance and low-emissivity glass, passive infrared motion sensor controls in washrooms and entrance lobby lights along with energy efficient Daikin VRV air conditioning are ways in which the property cuts both costs and energy.
“This is contrary to the way most developers do things, as they are typically looking to minimise their outlay and exit the project without too much of a thought for life-cycle costs,” confesses Sethi. Its this aspiration for the unconventional, delivered with an uncompromising attention to detail and comfort that makes 219 Boat Club the new benchmark for luxury architecture in India.
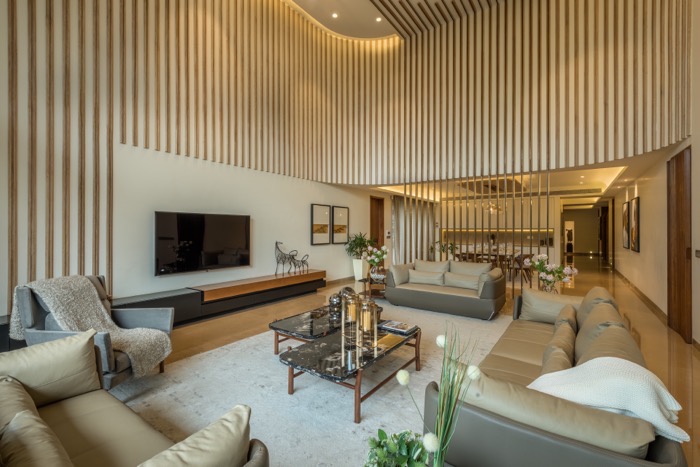
CREDITS
Architects: Pravir Sethi , Aastha Kothari, Shivangi Saxena and Chintan Zalavadiya
Entrance Canopy, Security Cabin Design and Flat furniture & Accessories: Anand Menon and Ruchika Jain from ADND
PMC: Gensys
Lighting Design: Atelier DADA
Building works: Viraj Contracting
Lobby: Siddhi Interiors
Show Flat: R-Evolution

