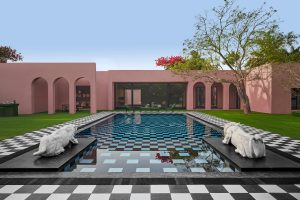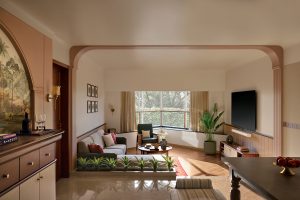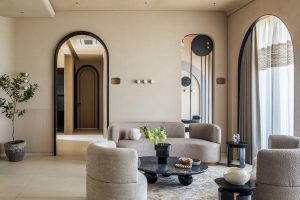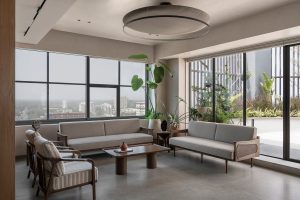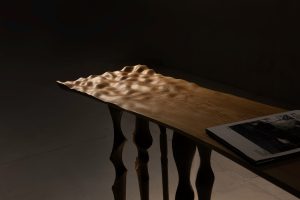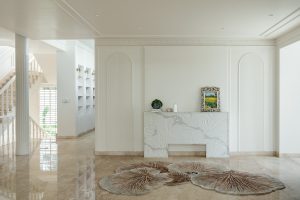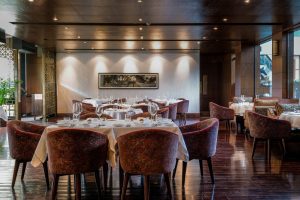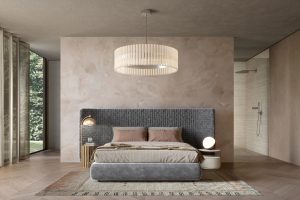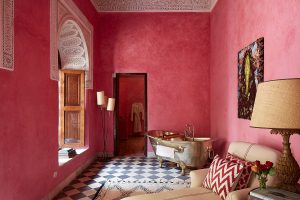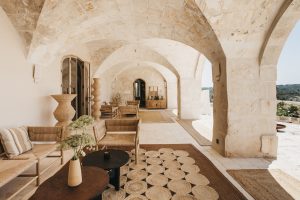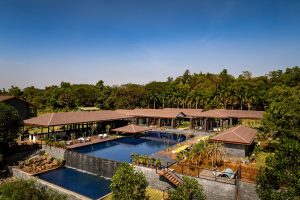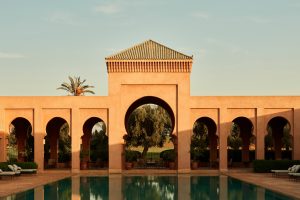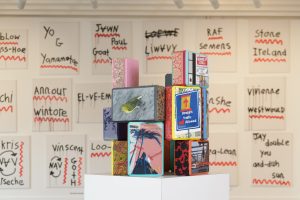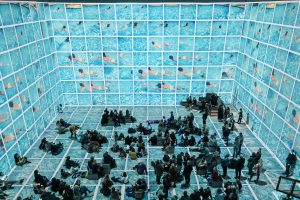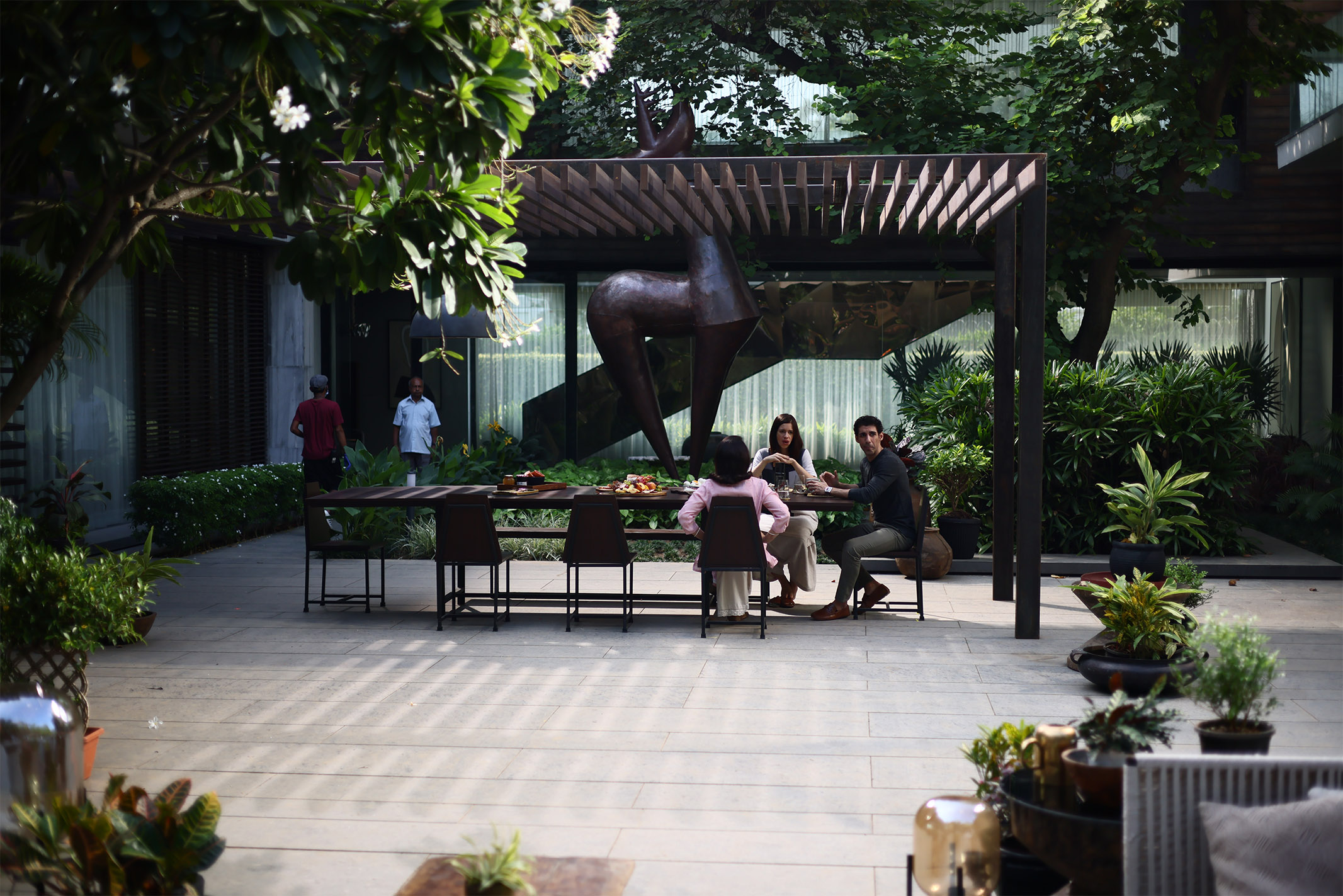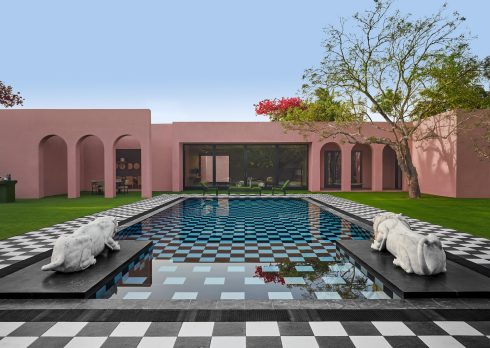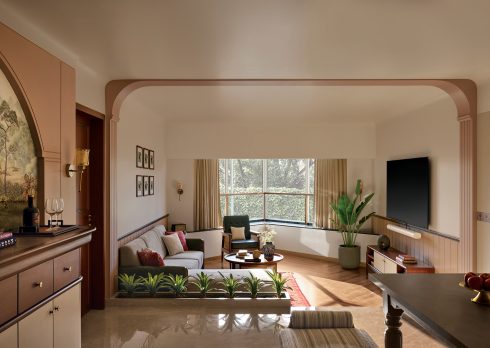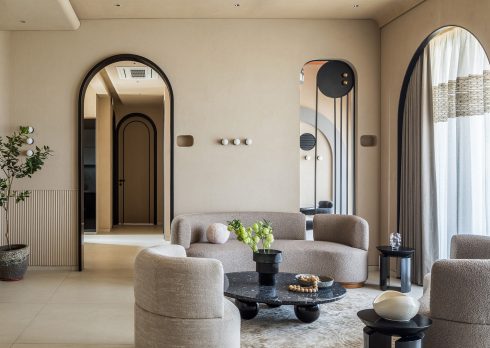On The Sets Of Made In Heaven: Everything You Didn’t Know About The Khanna Residence
In the pilot episode of Made in Heaven, viewers first encounter the Khanna Residence with a wide shot that slowly rolls into a close-up of the entire Khanna family enjoying their breakfast on an outdoor patio deck under a stunning pagoda-inspired wooden structure. If you’re observant, you will also notice the neatly planted rows of shrubbery, the wooden slatted windows, and even the uniformed staff—all a subtle nod to the wealth possessed by the Khanna family. Unlike the other homes showcased in the web series, the Khanna Residence is a focal point of the plot. Much like Tara Khanna, played by Sobhita Dhulipala, the Residence is an alluring trove of stories, all separated by transparent glass. The home is a stunning amalgamation of a museum-like space that ties in modern aesthetics with opulence without the grandiose rich textures and ornate decoratives often associated with the ultra-wealthy of India.
Instead, the Khanna house, much like the steel business that Adil inherited, played by Jim Sarbh, reflects a hearth built over time and with meticulous attention to detail. For wedding planner Tara Khanna, this home represents everything she desires and works hard for during the show. In many ways, this home plays a central role in the film from start to finish. From serving as a contrast against other homes to becoming a symbolic object of wealth in Tara Khanna’s life, the Khanna residence is an understated instance of lavish interior design and architecture on screen. Intrigued by the details of the home, Design Pataki spoke with production designer Sally White about the making of this grand and magnificent home.

Few know that the Khanna Residence was not a ready-to-occupy home when they began filming the show in 2017. It was a site in Chattarpur that was a work-in-progress. It took the team several weeks and multiple crews of people to make it look like the stunning home that we see in both seasons of the acclaimed and much-talked-about show. However, when the production crew returned to film the second season, the space had been renovated into a lovely home. For Season 2, the crew then had to recreate the entire set in continuity as per Season 1, which meant they had to remake all of the furniture and redo the staircase, the sculptures, and the garden for a second time from scratch using references from Season 1. When White first went on a recce in 2017 in Chattarpur, she found herself stumped. She explained how it was a large swathe of land in need of repair and transformation before it could be ready for filming.“There was just a space, the swimming pool was empty, and there were no plants in the garden either,” she explained. She came around after several conversations with the minds behind the show, Zoya Akhtar and Nitya Mehra, and a few more visits.
“It’s often better for us as production designers to build a set rather than work with furnished spaces; having to pull everything out and replace things can feel like a nightmare,” she explains.
Her biggest hurdle was the large staircase that not only connected the two floors but also spread across the ground floor. There is a moment in the first episode of Season 1 when Tara is walking down the stairs, and viewers can gauge the vastness of the home.
When White first encountered the space, she said the floor plan resembled a bank or a hotel. A space of this magnitude and the material choice of glass, concrete, and metal all made it seem very austere. She recalls how, on one of her flight journeys, she was captivated by the shiny, golden, and graphic designs she saw at the Abu Dhabi airport. Inspired, she decided to turn the stairs into a sculptural installation.
Also read: On The Sets Of Succession – Everything You Need To Know About Nan Pierce’s California Home

With the Khanna Residence, not only was the space renovated but also furnished, polished, and lived in. From planting flora and vegetation to re-tiling the pool, from building a deck to constructing several sculptures and art pieces found in the home, White’s team was constantly at work. She vividly recalls how the scale of the home pushed her to be imaginative. Often, Indian homes do not have very large pieces of furniture; they all tend to be small in comparison to, for instance, South Africa. At the home in Chattarpur, she found herself having to measure out, dye, and install curtains that were nearly 4 metres (or around 13 feet tall) and working with unimaginable scales of objects. If you look at the home closely and the amount of glass, it’s a lot of curtains. Each room in the Khanna residence is akin to the size of an average home in New Delhi.
“I had spent some time in Bombay, but when I arrived in Delhi, I noticed that everyone decorates their verandas and balconies with so many plants,” she remarked. Besides constantly observing and conversing with Akhtar and Mehra, White also spent a lot of time exploring markets like Banjara Market, Amar Colony Furniture Market, and Sharma Farms to find objects that she could repurpose. A lot of the art and design in the home, like the metal sculpture piece visible in the first episode while the family ate breakfast (in Episode 1, Season 1), were all made for the show by a team of local artisans and craftsmen. In Season 2, she also brought in more photographic work that was spread across the two living rooms. Photographs worked well because she could enlarge them to a scale that matched the rest of the home. Many of the photographic works are by New York-based photographer Tom Maltbie. The home was a collaborative effort, bringing together various objects from multiple trips she took across the country and the world between shoots. This openness and freedom also meant that White could source materials and objects from around India.
Whether it was hand-paper sculptures from Kolkata, brass works from Uttar Pradesh, or woven textiles, the Khanna home came to represent a well-cultured family. She astutely observes that the truly wealthy in India don’t spend all their money on imported furniture from Europe. Instead, they spend money on handcrafted objects from around them. They carefully curate and collect, as Adil’s mother, Bindu Khanna, played by Natasha Rastogi, would have. White imagines that the objects in the home were a cumulative total of Adil’s mother and father’s experiences before and after their business grew. This meant putting a bed with an older and more traditional design and a chest that is more modern and contemporary in Adil’s mother’s room.
Also read: Barbie’s All-Pink Life-Size Malibu Dollhouse Is Up For Rent

One of the things all of the directors do in every episode is show a family in their living room. Every home has a living room where family members gather for a discussion of sorts. This also offers viewers insight into the status of the families central to the episodes. The Khanna Residence, on the other hand, is shown to viewers in different light constantly. It’s also one of the homes with the most earthy and grounded colour palette. Sally White explains that the colour palettes for this residence were a blend of four colours: rust, or the brick red that you see in monuments like the Red Fort, the pink stone from Jaipur, warm stone grey and charcoal, raw unvarnished wood, the unmissable indigo dye, and last but not least, a shade called Naples Yellow. While most of the other homes in the show oscillate between monochromes and rich colours like pink, ivory, blue, etc., the Khanna residence has a more natural palette to serve as a marker of sorts between homes and families.
The pilot episode is the one that spends the most time in the Khanna Residence; as the show progresses, fewer aspects of the home are showcased. In fact, for the second season, Since a family had moved into the space by the time they filmed the second season, the production team decided to only recreate the first floor. This worked out well considering the high note on which the show ended. The attention to detail on the show is also a reflection of how wealth and status are displayed in modern homes today.
Also read: #DPExclusive – Tour This 6,200 Sq Ft Art-Filled Home In South Mumbai, Designed By Rakeshh Jeswaani


