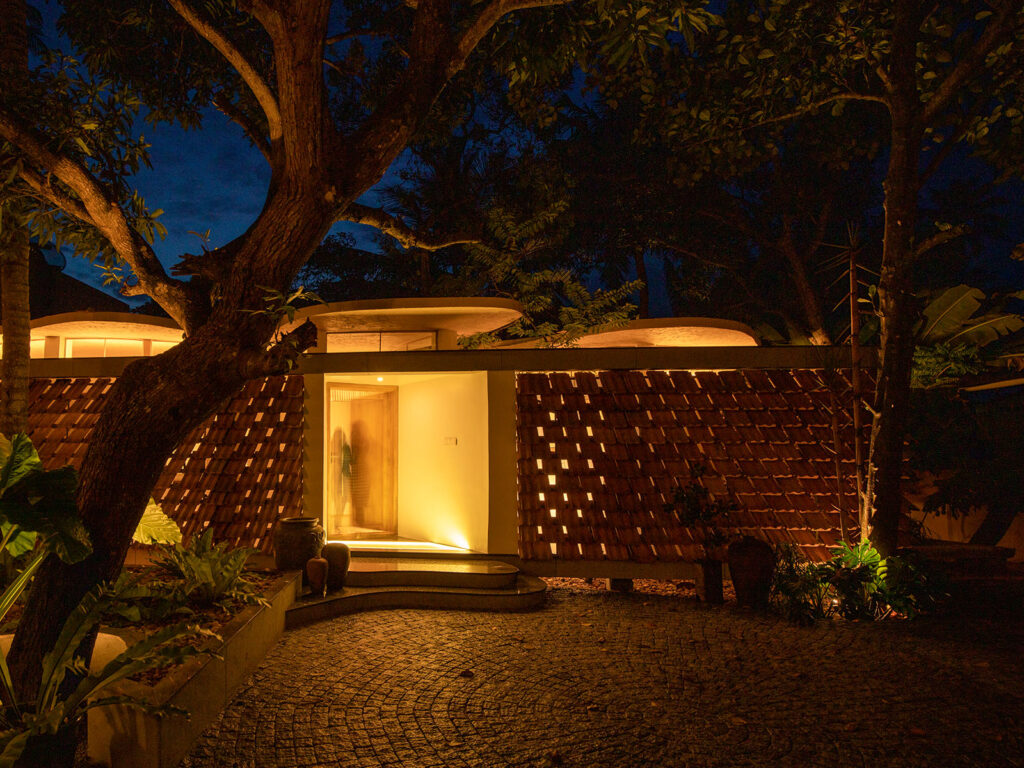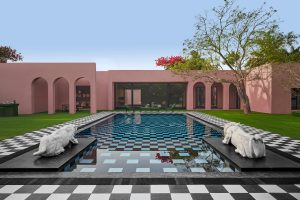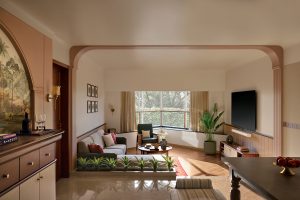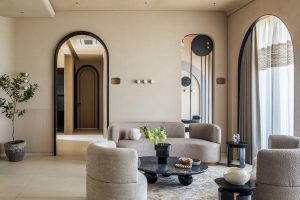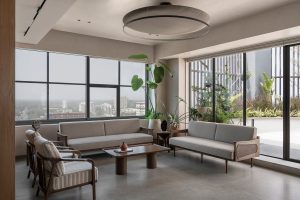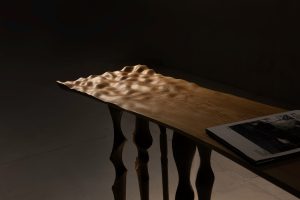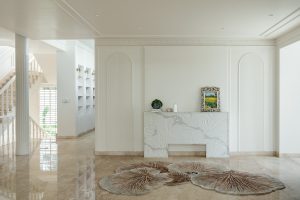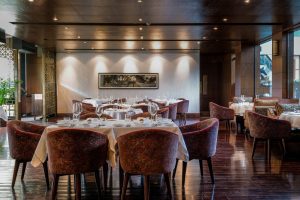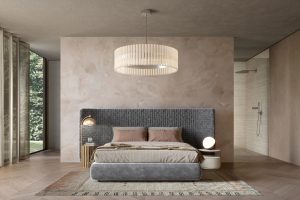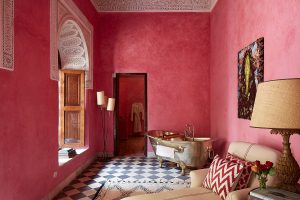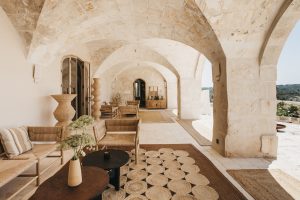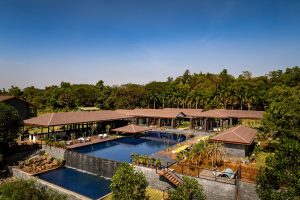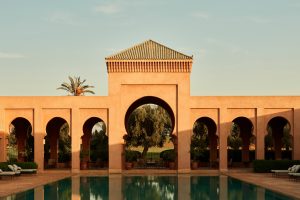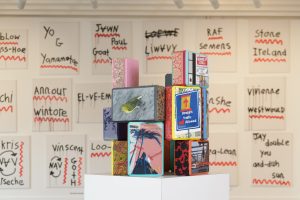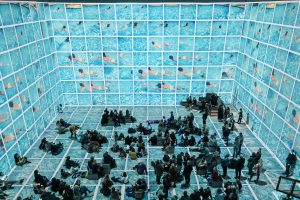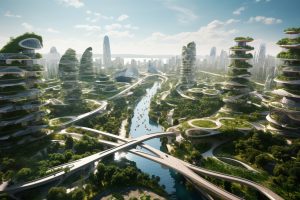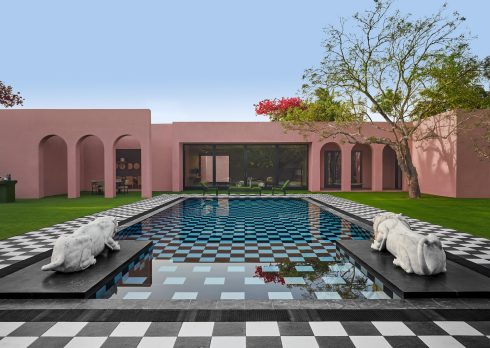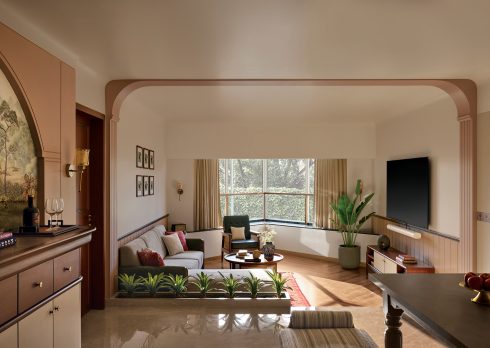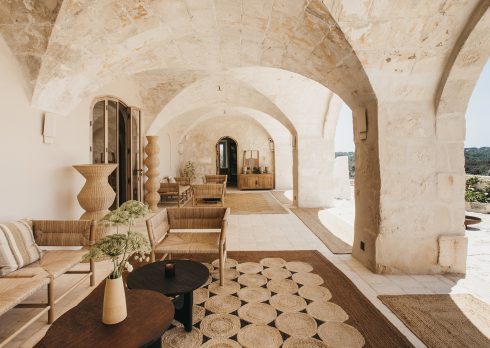Cloud House in Kollam, Channels Sustainability Through Its Rhythmic Facade And Spatial Vocabulary
When you think about ‘Kerala Homes’ what comes to mind? A tranquil two-storey house with sloping tiled roofs or flat-roof and a distinctive façade character that is encouraged by beautiful geography; and a design landscape that is a nod to the time-honoured tradition of sustainable architecture. The ethos has always been seeded in a cost-effective practice and a material palette dominated by mud, brick, tiles and recycled waste. Nestled into one of the terraces of a hill, on the Ashtamudi lake in the tropics, there is a small site that breathes fresh air. Designed by Kollam-based NO Architects Designers and Social Artists, whose professional endeavours and visions for the future are driven by the emphatic concept of ‘No’; a medium for social change and denial of stylistic pursuits with a commitment towards analysing the driving factors of society, its culture and life. Aptly named ‘Cloud House’, this home follows conservative construction rules with a touch of contemporary.
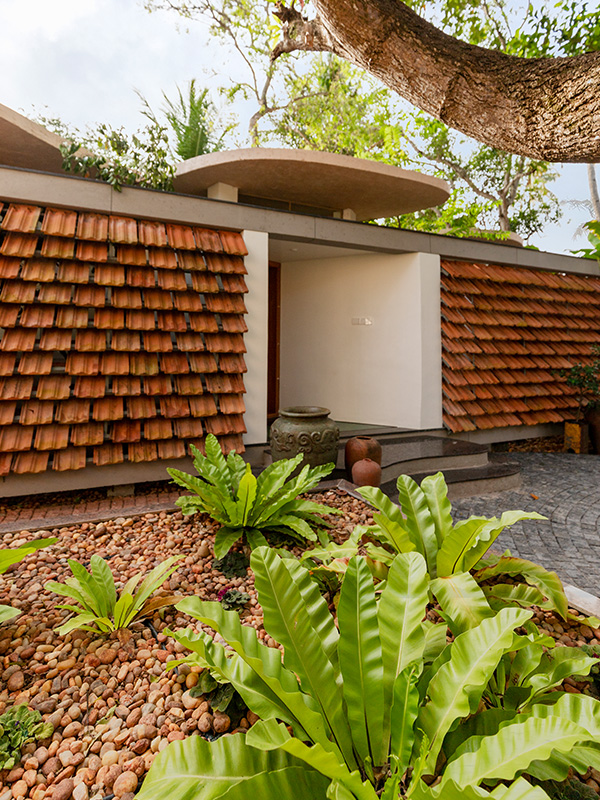
‘Aporia’ – a state of internal contradiction serves as the foundational concept for this weekend home in Kerala. Repurposed parts of a dilapidated structure that had previously occupied the site form the skeleton of this house’s form with a permanently oscillating typology of spaces, without privileging one over the other. In this, the architects have aimed to avoid conforming to any binary perspectives, blending naturalistic vocabulary and drastic transitions between geometric and organic spatial volumes. “This experimental house has widened our understanding of residential typologies, to include a multitude of possibilities, often questioning the existing, and being in a constant state of aporia”, states the design team.
“This experimental house has widened our understanding of residential typologies, to include a multitude of possibilities, often questioning the existing, and being in a constant state of aporia”
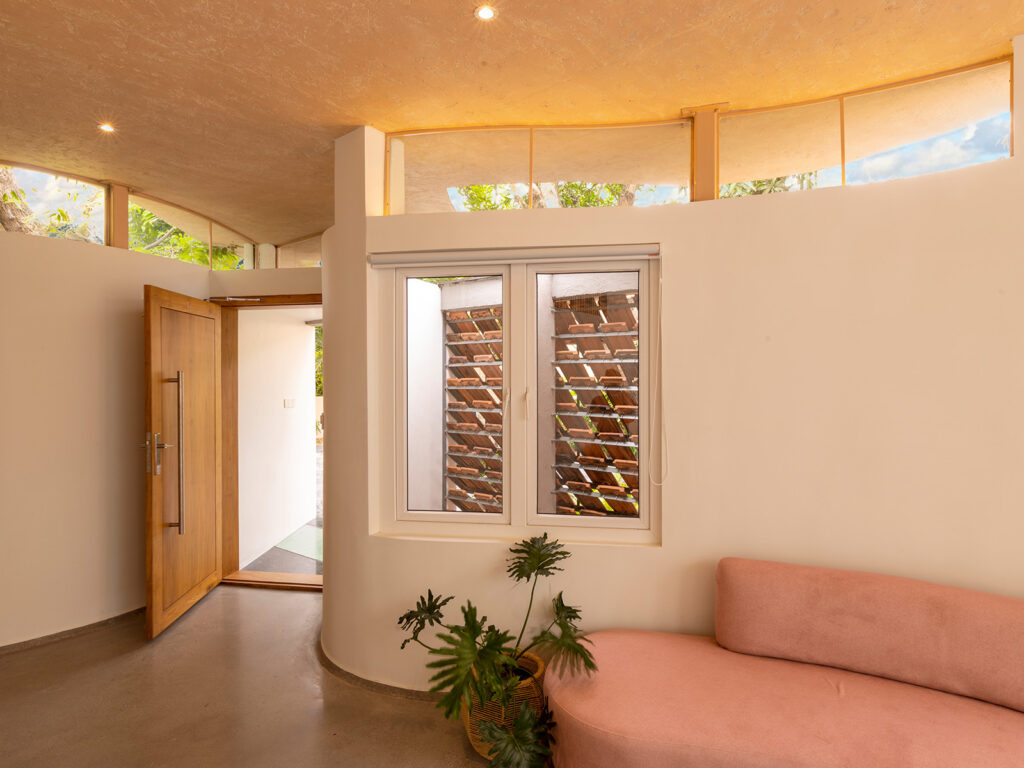
The relatively introverted façade is enveloped in roof tiles that were recovered from the existing structure with a grand white doorway recessed at the centre of the front façade wall. The tiles are strategically angled in rhythmic projections, flanked by columns made of crushed concrete chips recycled from the demolished slabs, in order to reduce material wastage. Pockets of landscape design have been expertly incorporated around the building’s footprint with selected tropical vegetation, to their ability to flourish in the local climate and ease of maintenance.
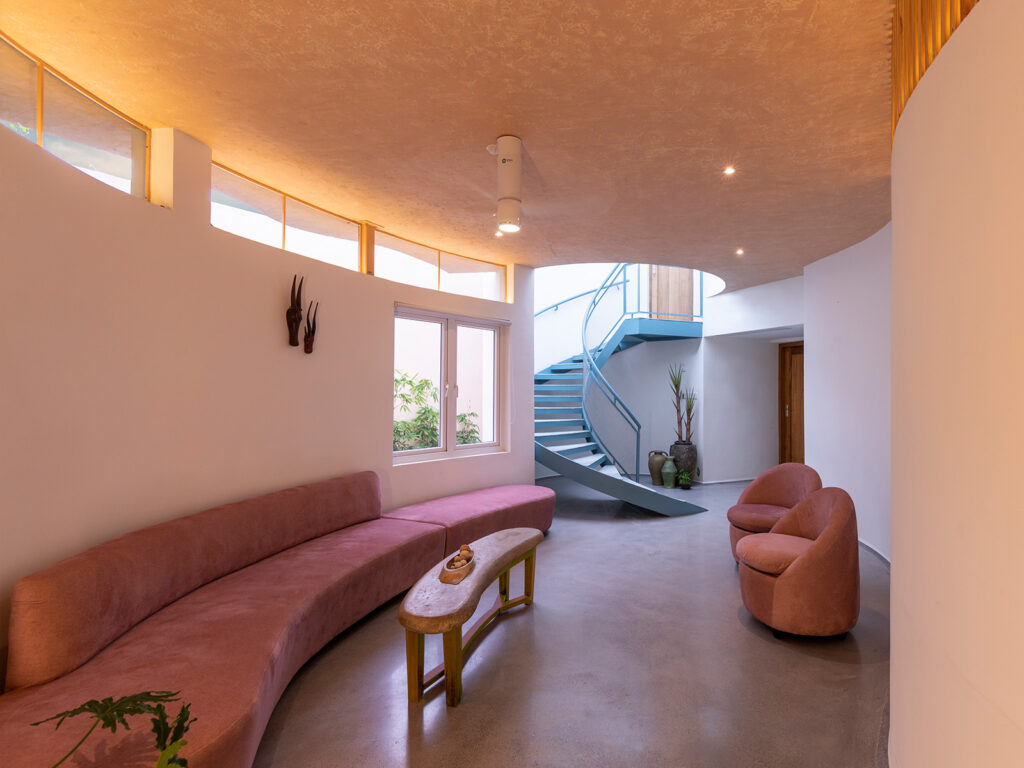
With the embodiment of the ‘in between’ under the program, the walls were added along the curved lines to leave behind pockets of negative space in the building’s shell. The serpentine walls are filled with fenestrations that supplement these intermediary spaces. Further punctures formed by the assemblage of tiles open an avenue of cross-ventilation within the space through both the layers of the skin of the structure. Winding around functional areas, the communal spaces like living, dining and the kitchen are placed along the curved spaces, opening up to a deck, with views of the backwaters. The freely flowing curved volumes are connected by a floating roof that crowns the curved layout and sits atop rows of clerestory windows supported by I-sections. In order to forgo the use of tiles or stone for flooring in the common spaces, the architects resorted to polishing the base floor layer that seamlessly fit into the composition of the interior scheme.
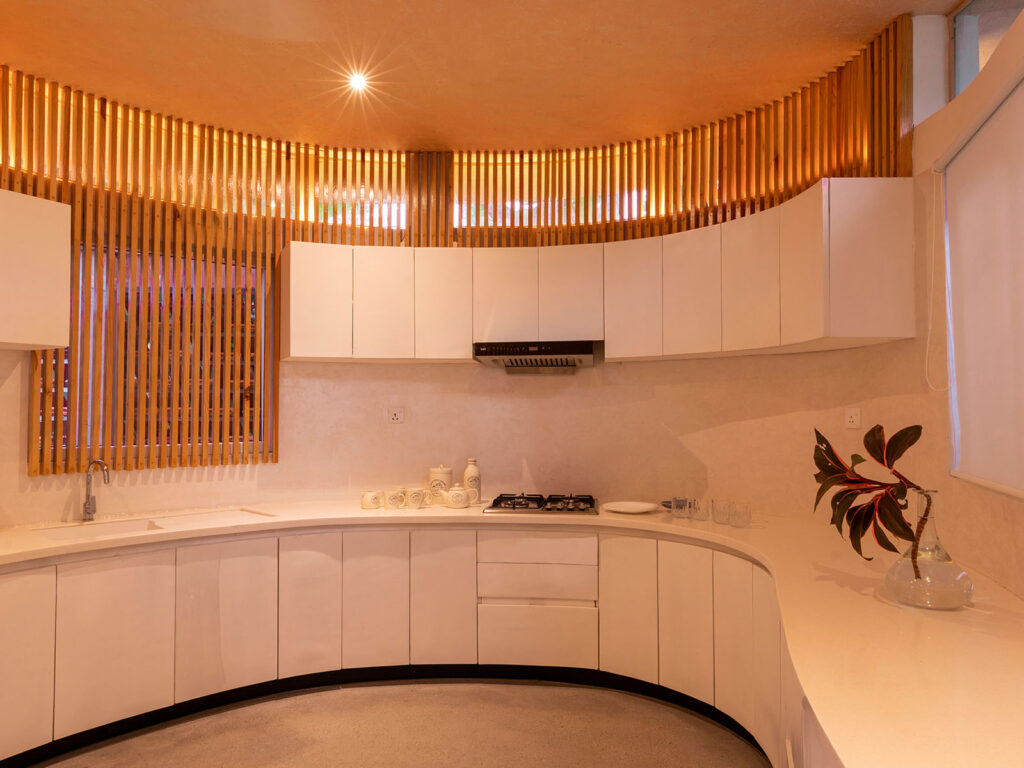
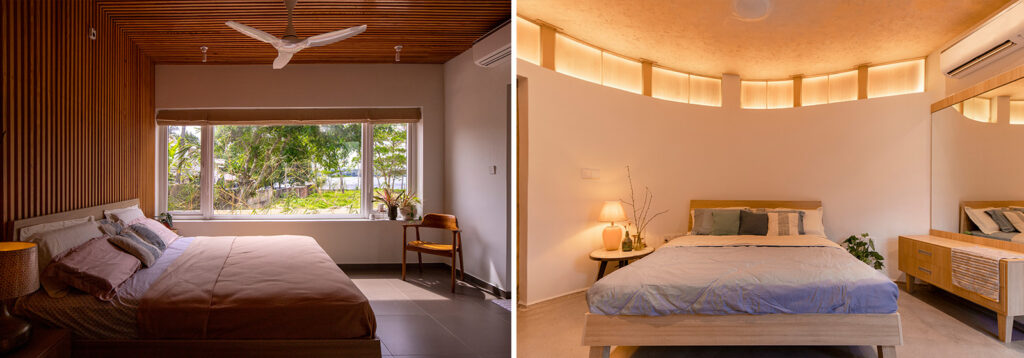
The residence’s spiral staircase design is placed to attain breathability and act as a ventilation shaft to collect hot air from the interiors and emit it through a lift system. With this ingenious fusion of adaptive reuse and refurbishing, the designers intend to reflect the tropical character of its context, with sustainable architectural intervention to better embed the new building to its surroundings. Enlist NO Architects to spearhead a home construction and you know that the project will develop a symbiotic relationship with the earth and its owners in equal measures.
