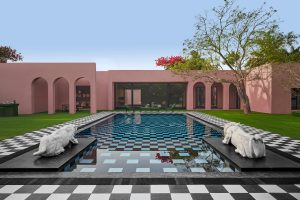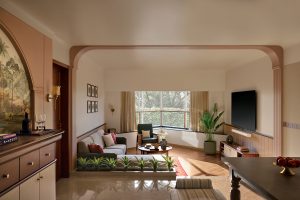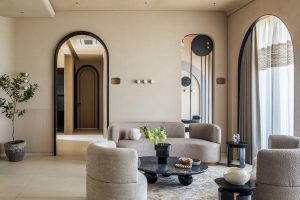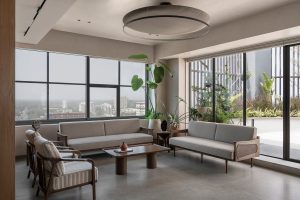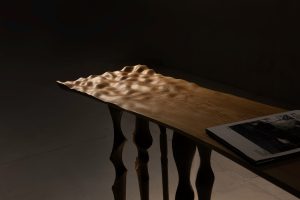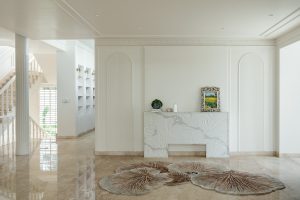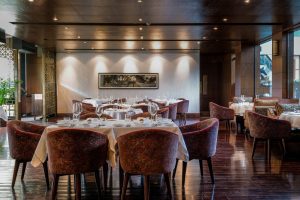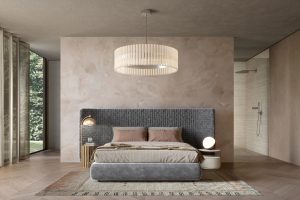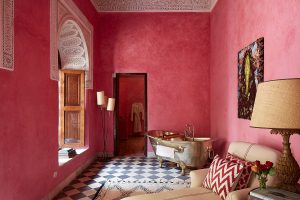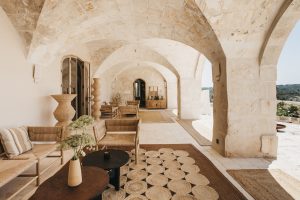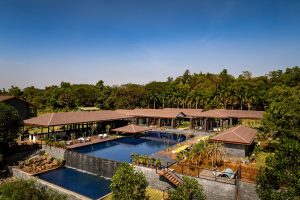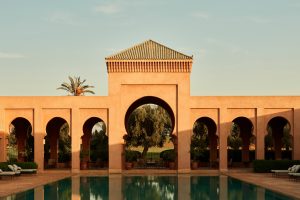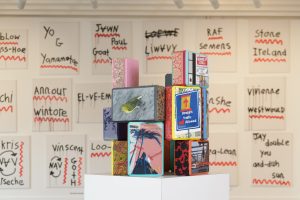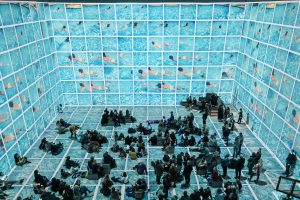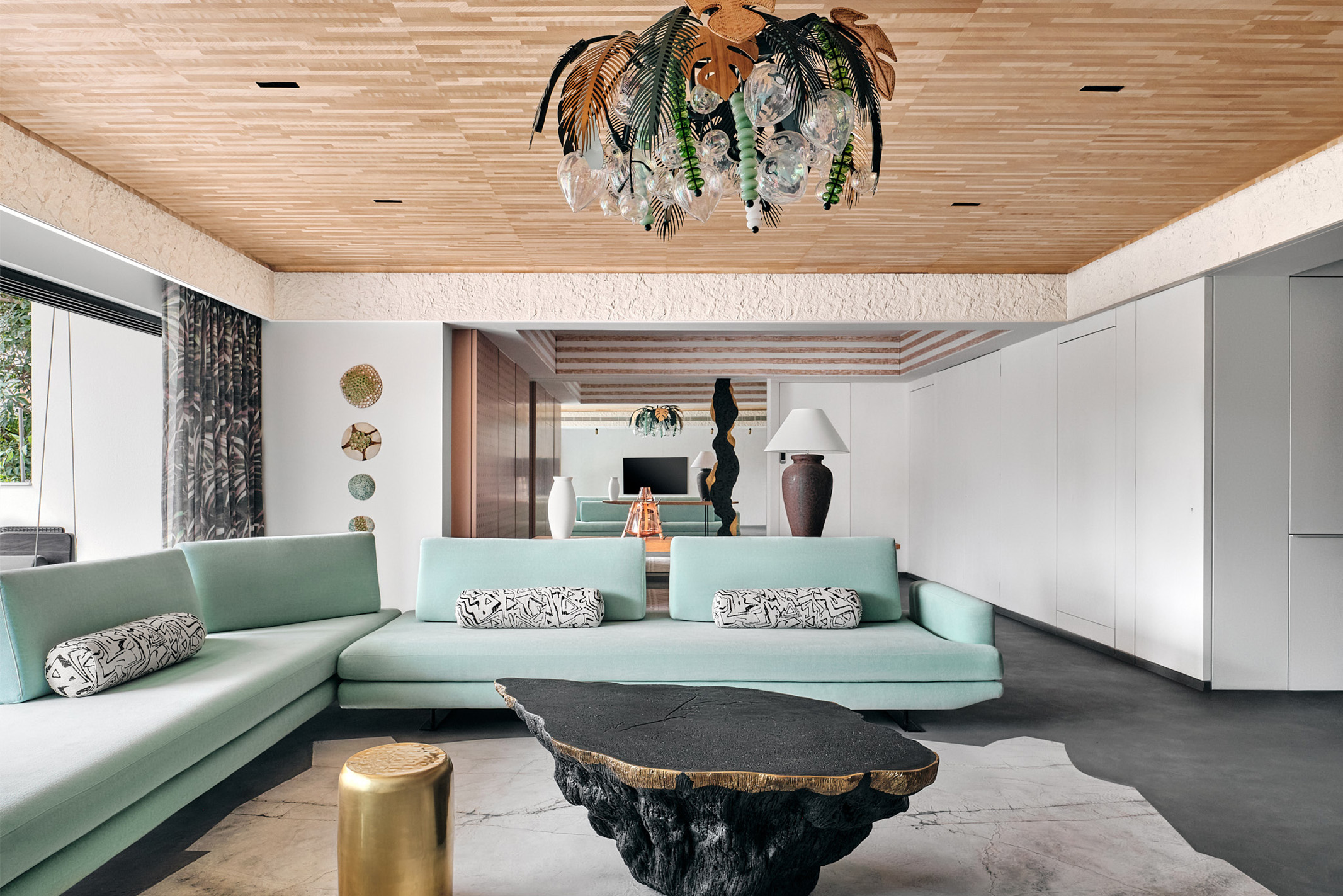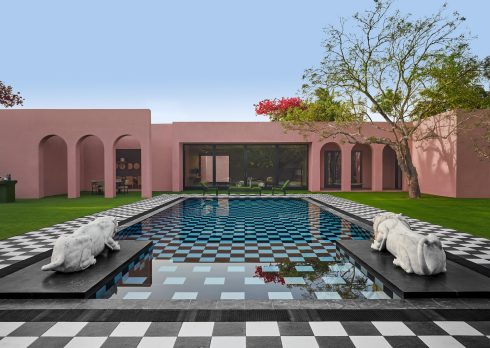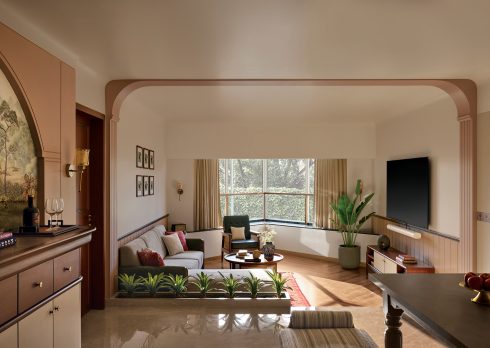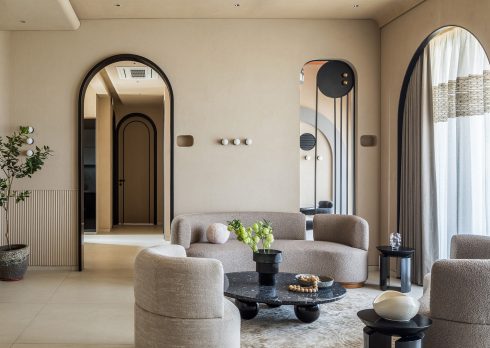Inside Park Home: A Multifunctional Yet Glamorous Residence In Bangalore
“When people think of a multifunctional home with space-saving and utilitarian elements, very rarely does a stylish image come to mind,” is how interior designer Jannat Vasi describes the biggest challenge she faced while designing Park Home – a 2,500-square-feet apartment nestled in the heart of upscale Bangalore.
Along with comprising a beautiful view of the park, this home enjoys a spacious open plan living, dining and kitchen, a large master bedroom with an ensuite bathroom, one powder room, a multi-functional guest bedroom, a foyer and an outdoor balcony that extends along the length of the home.
“We have created an open living concept for a sense of space in this home. Although the design is functional with plenty of hidden storage and space saving solutions, we haven’t compromised on the overall visual impact” says Jannat Vasi.
The brief for this project was to attain an elegant and homely space for a young couple. Successfully, this luxurious home stays true to Jannat’s design philosophy and signature style of sensuous colours, embossed textures and unique surface treatments. One can also find patterned marbles and small accents of gold that give the modern property a traditional twist. “We wanted to evoke a feeling of calm and stillness when you experience the home. In a nutshell, deliver class with comfort” says Vasi.
One is welcomed into a stunning marble-clad foyer that conceals storage spaces, upon entering Park Home. Signalling a biophilic theme of the rest of the home, this space features – a mirrored-niche framed in green marble by Quarry Gallery with raw edges and a white vase from Ikai Asai.

Lush views take over the living area and is undeniably the space’s pièce de résistance. This room comprises décor which is in tune with and subtly echoes the greenery around. Along with concrete flooring, a jagged-lined marble inlay seamlessly blends with and doubles up as a carpet under the custom raw-edged carbon coffee table and a stool by Topp Brass. A textured Ralph Lauren wallpaper wraps around the shutters of the TV unit. Adding to this space, handmade pieces found in this room such as – the marine-inspired wall plates behind the sofa and the woven totem lamp beside the TV are sourced from craftsmen of Pondicherry. Standing out in this room is a visually arresting tropical-inspired chandelier from Klove which brings the space together. “The materials are all solid and look like they are built to last. The delicate accents in the accessories balance the space” says Vasi.


The balcony features a chic swing by Pieces of Desire, white river pebbles that line the length of the railing along with a floating glass ledge that has been placed alongside it. “The table and benches here double as a dining space which the couple use frequently, making the most of Bengaluru’s gorgeous weather through the year,” says Vasi.
A trail of white cabinetry that doubles up as cleverly concealed storage units leads up to the kitchen from the living area. This space features an interplay of green and Statuario marble with grey stone used on the first countertop that functions as a breakfast table as well. Vertical columns of grey stone hold lights within them and mirrors with branch etchings have been fitted across the backsplash. Fittings in the area are by Gessi and the appliances by Siemens.


The dining space behind the living room features storage storage within the cabinets as well. Maximising floor space, a pull-out dining table seats four people and shutters on both ends of the table hold foldable chairs by Defurn. Tying this area together is a carpet by Cocoon Rugs. “If you see closely, we have paid attention to every detail, whether it is the surface finishes, the concealed cabinetry or the craftsman who have worked for us to create one of a kind pieces” says Vasi.
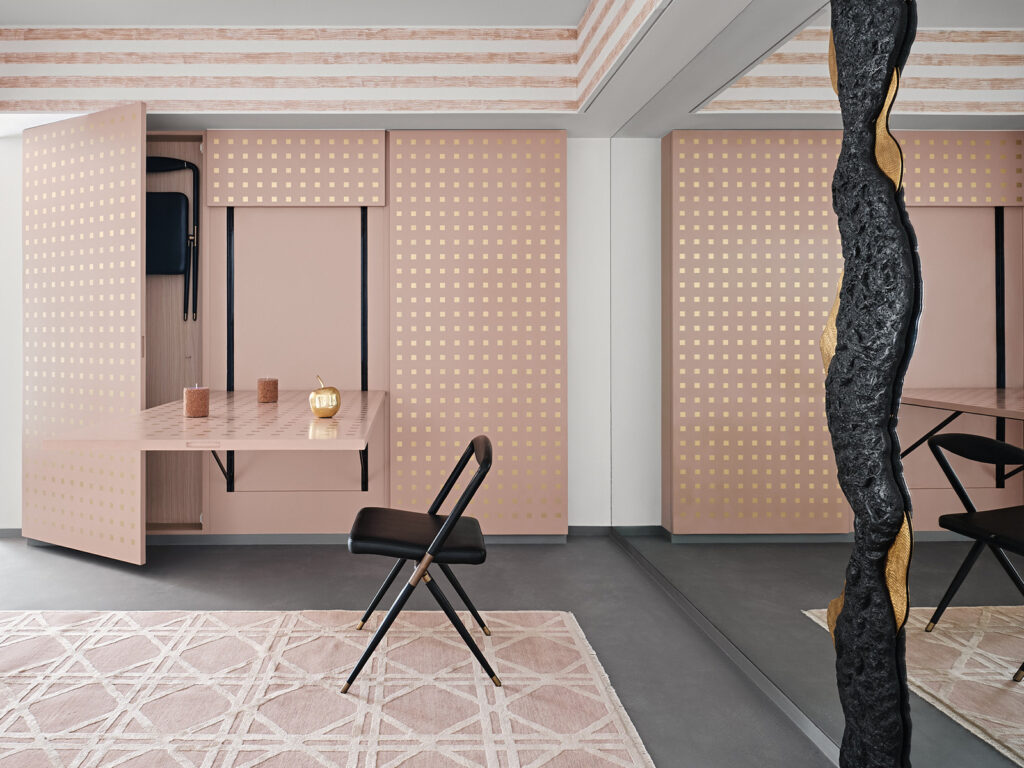
The dining space behind the living room features storage storage within the cabinets as well. Maximizing floor space, a pull-out dining table seats four people and shutters on both ends of the table hold foldable chairs by Defurn. Tying this area together is a carpet by Cocoon Rugs. “If you see closely, we have paid attention to every detail, whether it is the surface finishes, the concealed cabinetry or the craftsman who have worked for us to create one of a kind pieces” says Vasi.
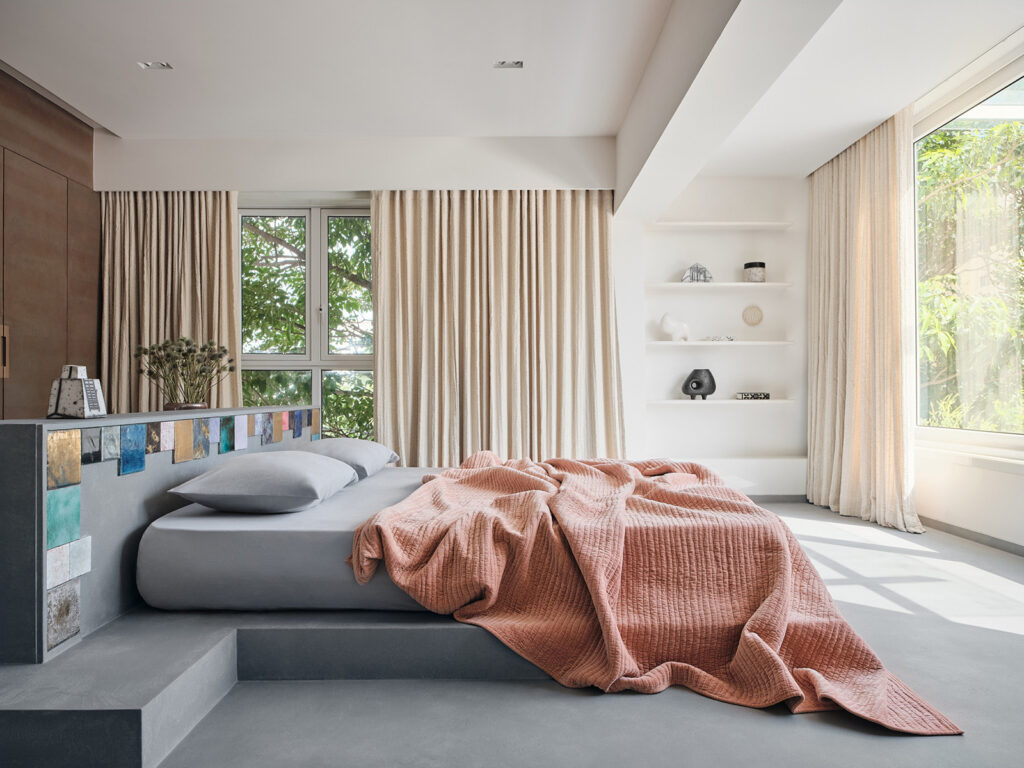
The entrance of the guest bedroom features a tall series of jigsaw shelves with a hammered-gold finish displaying the Scaccomatto Collection of chess candles by Seletti. Adjacent to this is a grey-mirrored niche lined with a mosaic in gold and aubergine. A grey sofa pulls out into a bed when needed and otherwise stays tucked away within the wall behind, maximising space in the room. This space features a panel of lights by Delta Lights across the ceiling and a monochrome carpet from Cocoon Rugs. “The soft silhouettes of the fabrics used balance the geometric lines and tonality of the concrete which is the canvas of our interior” says Vasi.

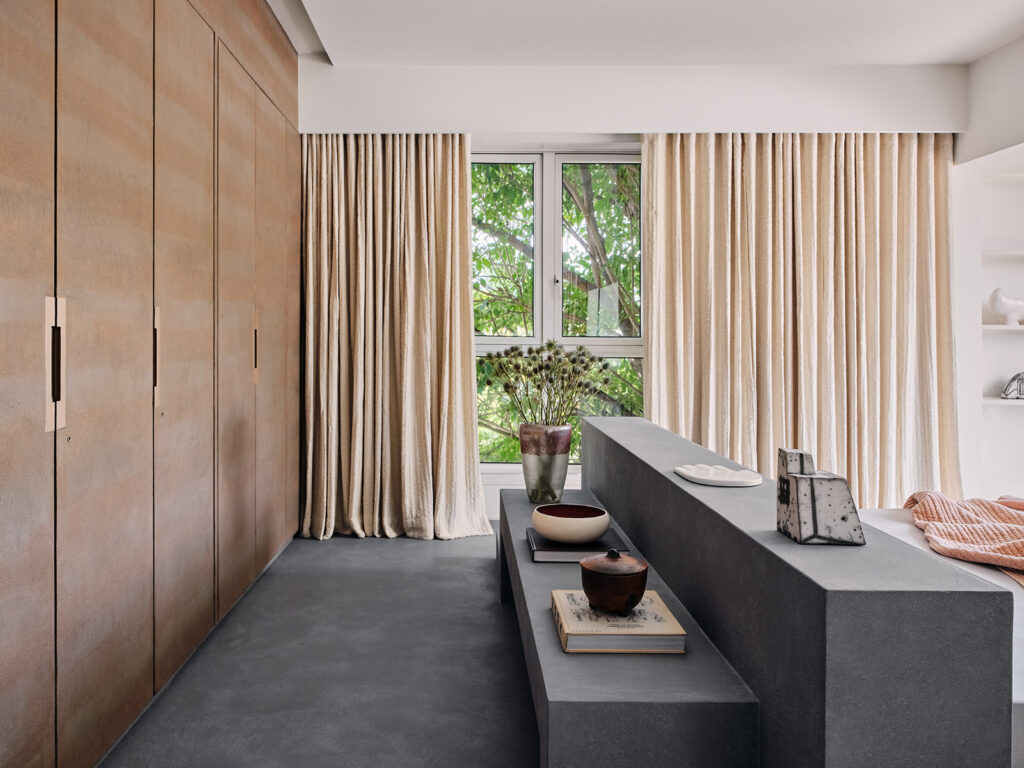
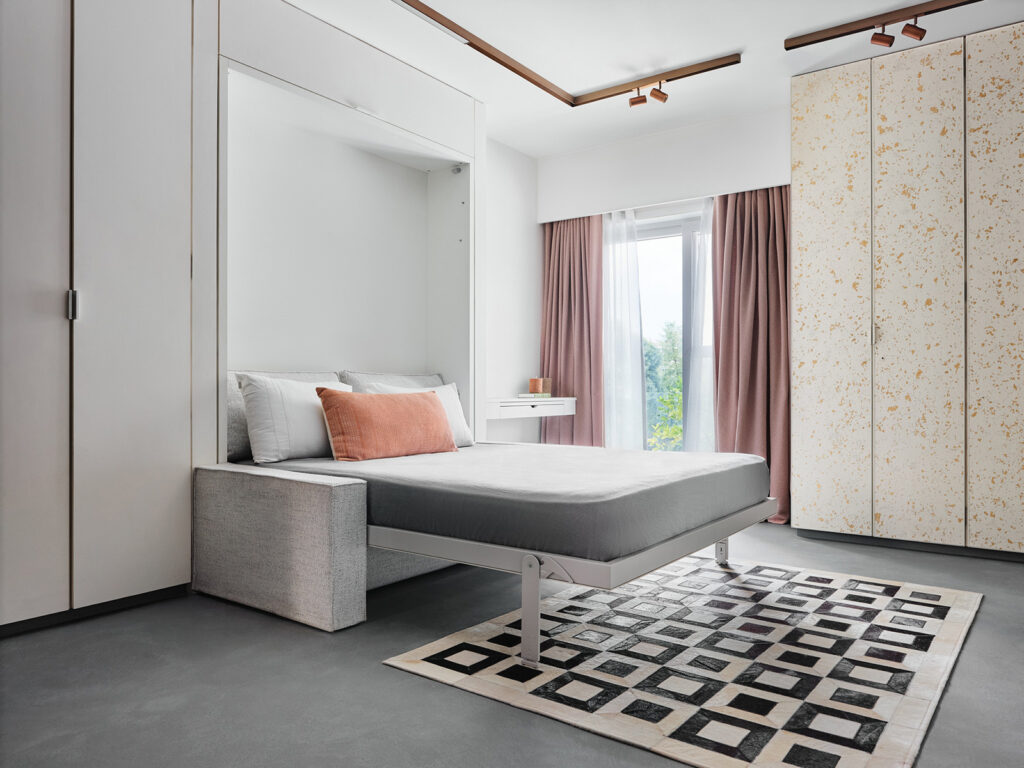
Attached to the guest bedroom and opening into the living room is a bathroom-cum-powder-room. This space features an eye-catching sink carved out of a single piece of marble. While the shelves below it hold space for vanity accessories, the monolith under conceals a generously sized niche for storage. Two custom wall lights by Arjun Rathi Design flank this console, bringing in warmth to this area.

“We wanted to create a uniform concrete flooring across the entire home. So we first fitted in Italian tiles to replicate this in the wet areas such as the bathroom and then matched the colour and texture with solid concrete in the dry spaces” says Vasi. The ensuite bathroom of the main bedroom comprises a custom concrete sink. There is an interplay of a warm gold finish used for the backsplash and pedestal and a deeper cool tone used for the basin.


