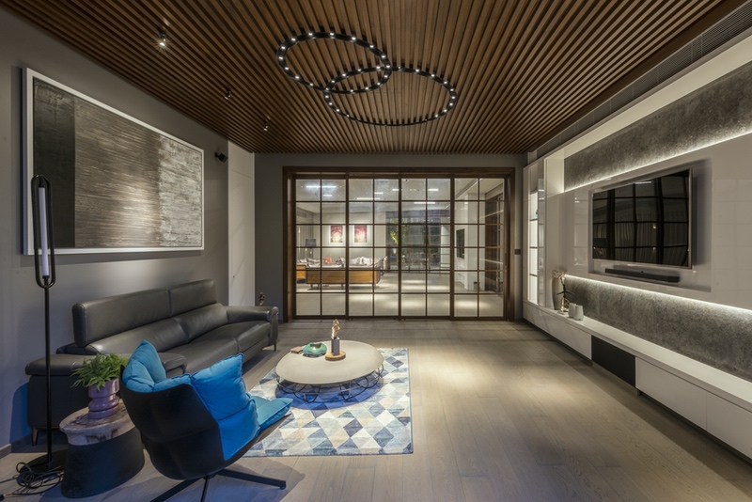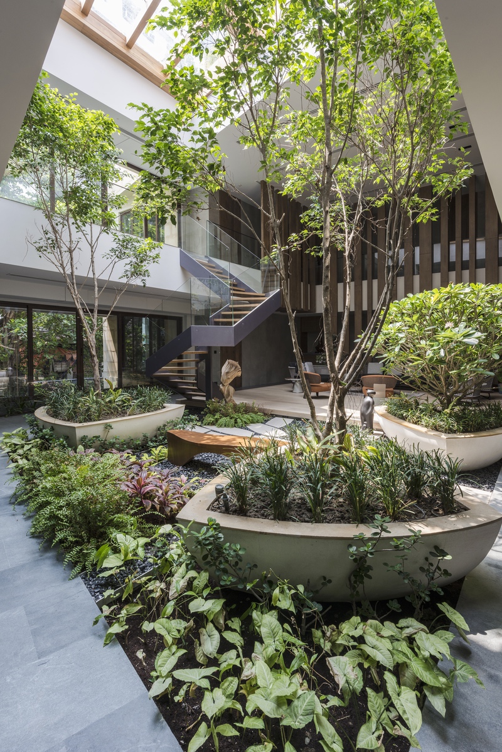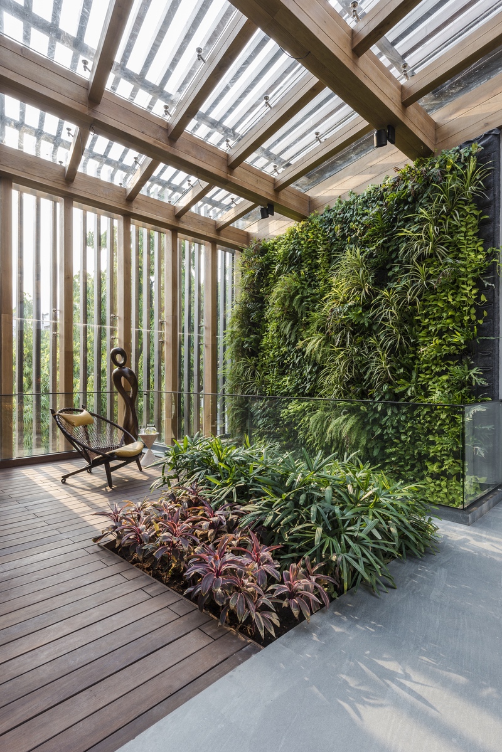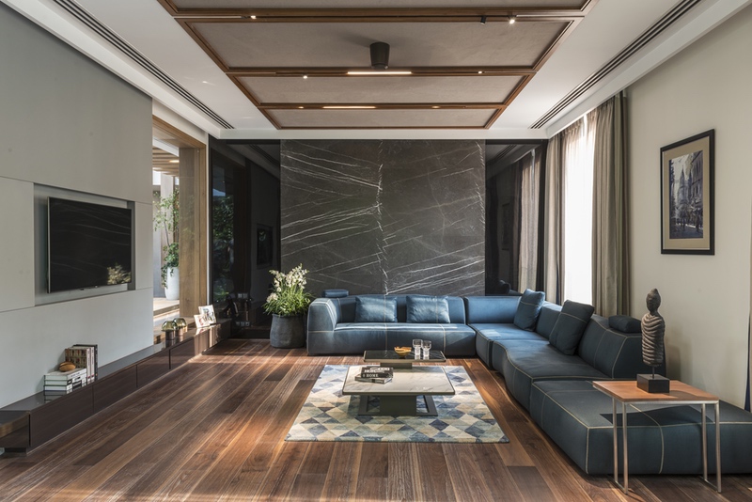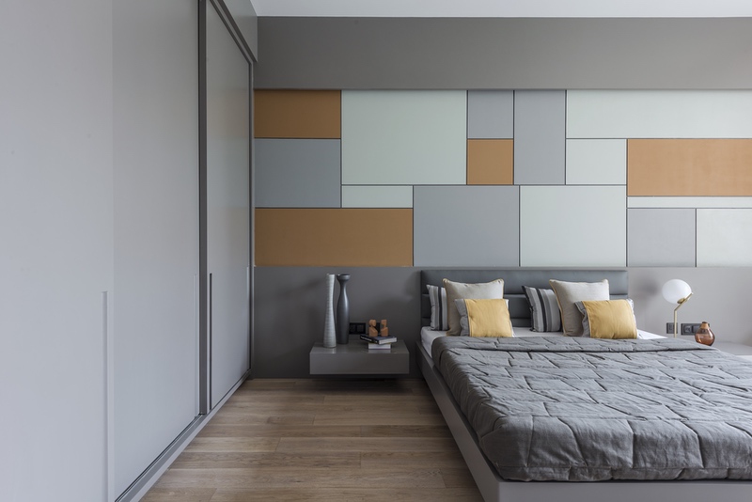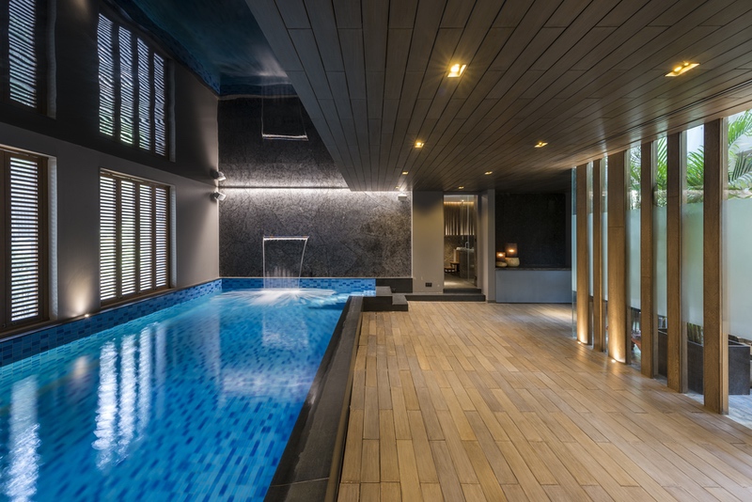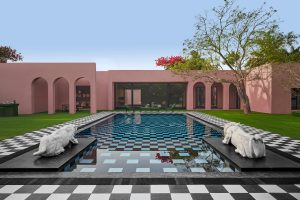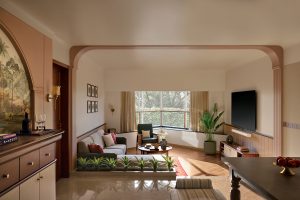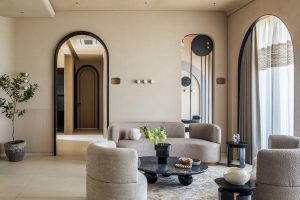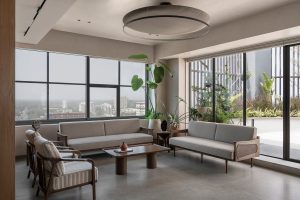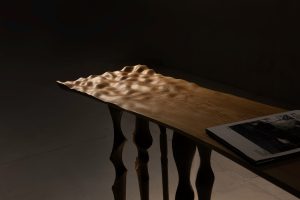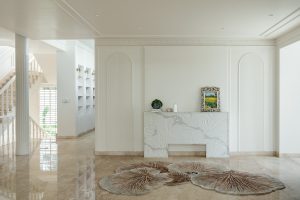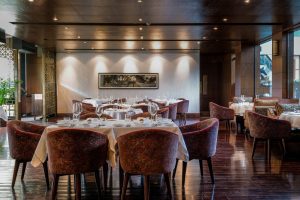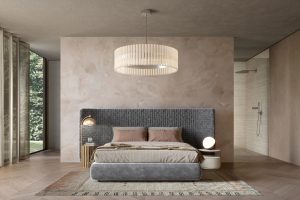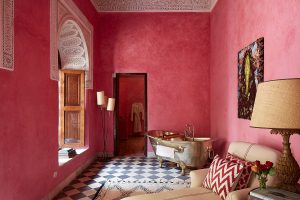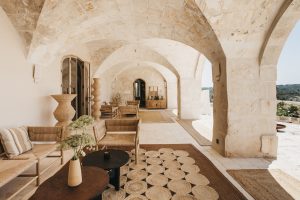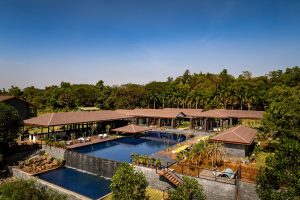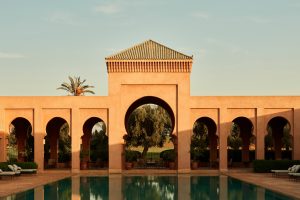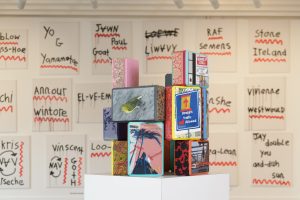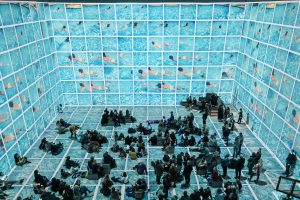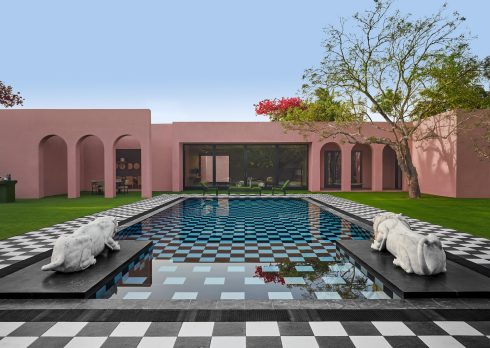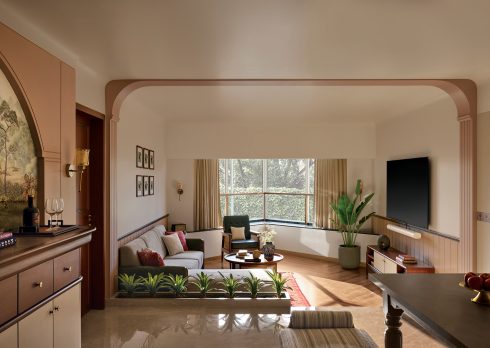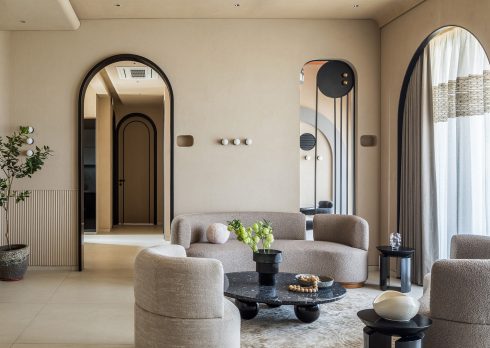The Tropical House by MorphLab is Paradise Found
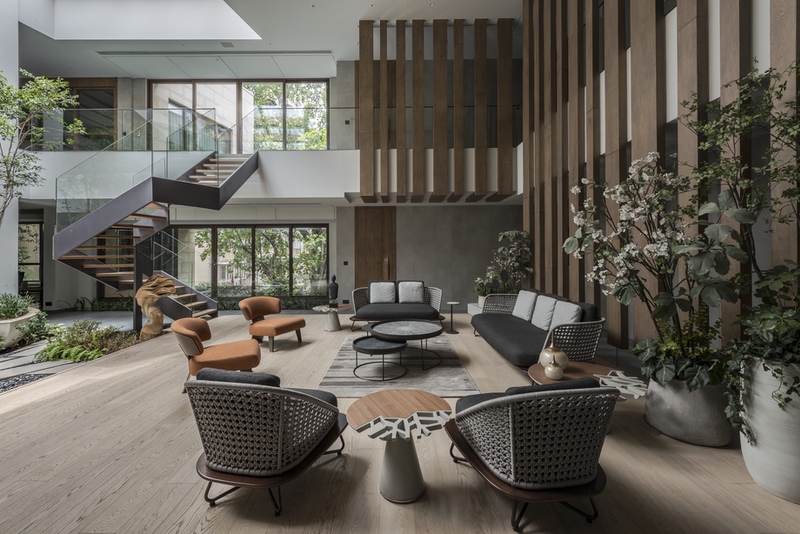
Some of the most beautiful liveable spaces that fit the present are most often the outcome of design thinking that looks to the past. There’s good reason for the courtyard typology persisting over time. In its modern embodiment, it responds to our hankering for sun-drenched spaces while pandering to the primeval desire of co-existing with nature. Turning inward becomes a necessity in the current context of a city as an urban sprawl.
In the bustling city of Kolkata, the Tropical House by Morphlab is at once both an escapist’s paradise and a home with a sense of place. The site — a parcel of land, locked by buildings on three sides — was developed in such a way that its inhabitants, a developer and his family, could detach from the congested environment of their surroundings. “We believe a house should speak to its users, and nothing does it better than the articulation of natural materials that exude warmth and add to our sensory experience,” explains Sahil Jain, Principal Architect at Morphlab. “From a Darwinian perspective, mankind and all life forms on this planet have evolved as a direct response to their surroundings. We are therefore on this planet to exist with natural elements; we can shape and mould elements to suit our aesthetic needs but creating something in a laboratory that has a soul is something mankind has yet to achieve.” With amenities like the pool, gym and sauna tucked away at ground level, the home itself opens out on the first floor. Here, a double-height indoor courtyard, lush in foliage lies at the heart of this home. A flood of natural light wafts through this paradisiacal space through wooden rafters on the skylight. The warmth of wood organically forges a connection with the lucidity of glass and the rawness of concrete laminate tiles. At night, this atmospheric space comes alive in the glow of downlights—only contrasted by the inky tones of a darkening sky framed by the skylight. Encapsulated by walkways on all sides, the courtyard maintains a spatial and visual connection to most parts of the home. “The inward-facing plan, with the room along the periphery, was the perfect opportunity for us to create a forest in the middle of the house and bring nature into the folds of the house,” says Jain. This sense of interconnectedness prevails even as one ascends a minimalist staircase crafted with timber treads and a glass railing. Again, the upper level basks in abundant natural light that filters in through the double-height courtyard. Pockets of seasonal greenery link back to the home’s evident tropical theme. Every space flows into the next, guided by both layout and aesthetic. Warm and cool contrasts that define the courtyard weave their way into informal living spaces. With just a slide of a wooden French door, the den opens out into a formal living area and is perfectly suited to larger gatherings. This distinctively stripped-down sensibility flows into habitable spaces like the bedrooms. Forgoing the excessive use of timber, these serene spaces are defined by pristine white and raw greys interspersed with warm tones. The indoor pool area offers respite on particularly balmy days. The luxuriant use of wood — on the pool deck and wooden louvre windows — adheres to the home’s tropical context. The architects have ingeniously used a reflective stone ceiling above the pool to create an illusion of openness, while a tessellated lava stone forms a striking backdrop to the azure blue. 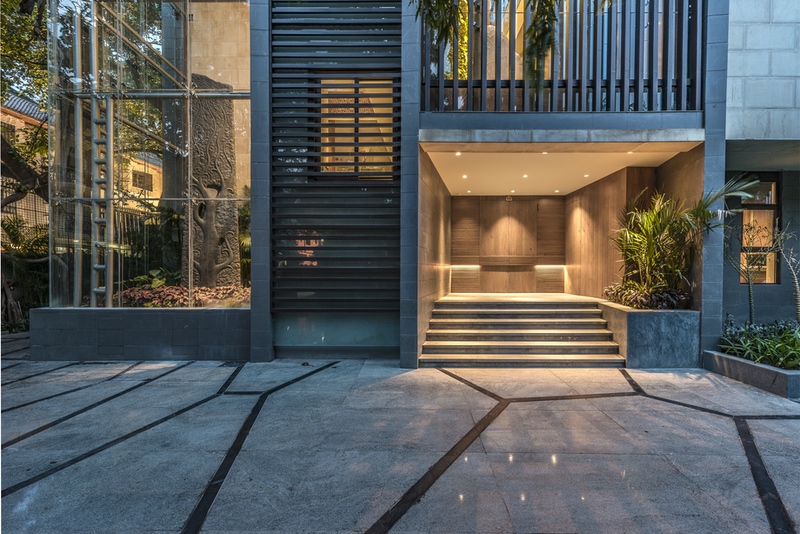
The 20,000-square-foot home invokes tranquility by eschewing ornamentation. Instead, it relies on clean-cut, minimalist lines to create an honest dwelling with muted tones. Building on the brief for a contemporary home rooted in tradition, the Mumbai-based interdisciplinary architectural studio drew from a palette of concrete, locally sourced stone, wood, and glass to design a low-slung dwelling suffused with lightness and airiness. Harnessing both glass and wood, the latter effectively sets off the former functionally — as brise-soleil — and aesthetically.